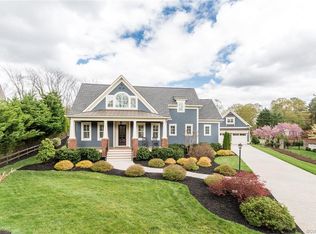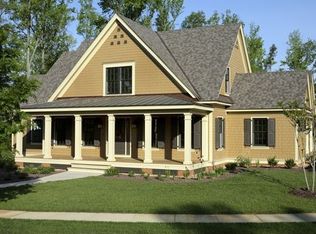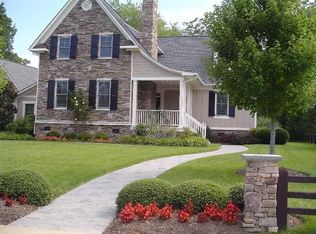Sold
$877,000
10967 Live Oak Ct, Midlothian, VA 23113
3beds
2,823sqft
Single Family Residence
Built in 2016
0.37 Acres Lot
$877,300 Zestimate®
$311/sqft
$3,815 Estimated rent
Home value
$877,300
$833,000 - $921,000
$3,815/mo
Zestimate® history
Loading...
Owner options
Explore your selling options
What's special
Stunning custom-built Craftsman-style home featuring 3 bedrooms and 3 full baths across two stories. Designed with luxury in mind, it boasts 10’ ceilings, 8’ doorways, and high-end finishes throughout. The Chef’s kitchen offers granite countertops, custom wood cabinetry, stainless steel appliances, gas cooktop with pot filler, wine cooler, and island. Enjoy the open floor plan with a masonry gas fireplace and built-in bookcases. The first-floor primary suite includes a large walk-in closet and a spa-like bath with a frameless glass Rain shower and freestanding soaking tub. Upstairs are two bedrooms, each with a private bath. “Copper” and dimensional roof, Generac generator, EV charging station and more!
Zillow last checked: 8 hours ago
Listing updated: November 20, 2025 at 04:31am
Listed by:
Lisa Atkins,
Iron Valley Real Estate HR 757-645-9700
Bought with:
Non-Member Selling Agent
Source: REIN Inc.,MLS#: 10606596
Facts & features
Interior
Bedrooms & bathrooms
- Bedrooms: 3
- Bathrooms: 4
- Full bathrooms: 3
- 1/2 bathrooms: 1
Primary bedroom
- Level: First
Heating
- Electric, Heat Pump, Zoned
Cooling
- Central Air, Zoned
Appliances
- Included: Dishwasher, Disposal, Dryer, Microwave, Gas Range, Refrigerator, Washer, Tankless Water Heater, Gas Water Heater
Features
- Primary Sink-Double, Walk-In Closet(s), Ceiling Fan(s)
- Flooring: Carpet, Ceramic Tile, Wood
- Basement: Crawl Space
- Attic: Scuttle
- Number of fireplaces: 1
- Fireplace features: Fireplace Gas-natural
- Common walls with other units/homes: No Common Walls
Interior area
- Total interior livable area: 2,823 sqft
Property
Parking
- Total spaces: 2
- Parking features: Garage Det 2 Car, Driveway, Electric Vehicle Charging Station(s), Garage Door Opener
- Garage spaces: 2
- Has uncovered spaces: Yes
Accessibility
- Accessibility features: Accessible Hallway(s), Main Floor Laundry
Features
- Stories: 1
- Patio & porch: Patio, Porch
- Exterior features: Irrigation Control
- Pool features: None
- Has spa: Yes
- Spa features: Bath
- Fencing: Back Yard,Decorative,Fenced
- Waterfront features: Not Waterfront
Lot
- Size: 0.37 Acres
Details
- Parcel number: 744717908900000
- Zoning: R15
- Other equipment: Backup Generator
Construction
Type & style
- Home type: SingleFamily
- Architectural style: Craftsman
- Property subtype: Single Family Residence
Materials
- Brick
- Roof: Asphalt Shingle,Metal
Condition
- New construction: No
- Year built: 2016
Utilities & green energy
- Sewer: City/County
- Water: City/County
- Utilities for property: Cable Hookup
Community & neighborhood
Location
- Region: Midlothian
- Subdivision: All Others Area 143
HOA & financial
HOA
- Has HOA: Yes
- HOA fee: $175 monthly
- Amenities included: Trash
Price history
Price history is unavailable.
Public tax history
| Year | Property taxes | Tax assessment |
|---|---|---|
| 2025 | $6,728 +4.8% | $755,900 +6% |
| 2024 | $6,421 +5% | $713,400 +6.2% |
| 2023 | $6,115 +2.2% | $672,000 +3.4% |
Find assessor info on the county website
Neighborhood: 23113
Nearby schools
GreatSchools rating
- 6/10Robious Elementary SchoolGrades: PK-5Distance: 0.9 mi
- 7/10Robious Middle SchoolGrades: 6-8Distance: 0.9 mi
- 6/10James River High SchoolGrades: 9-12Distance: 3.3 mi
Schools provided by the listing agent
- Elementary: Bon Air Elementary
- Middle: Robious Middle
- High: James River
Source: REIN Inc.. This data may not be complete. We recommend contacting the local school district to confirm school assignments for this home.
Get a cash offer in 3 minutes
Find out how much your home could sell for in as little as 3 minutes with a no-obligation cash offer.
Estimated market value
$877,300
Get a cash offer in 3 minutes
Find out how much your home could sell for in as little as 3 minutes with a no-obligation cash offer.
Estimated market value
$877,300


