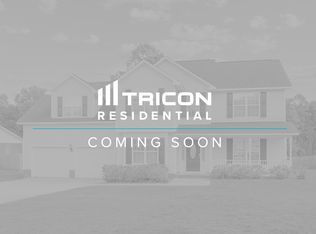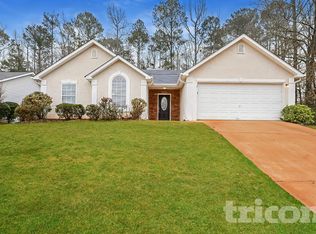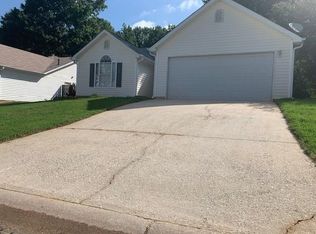Closed
$250,000
10968 Thrasher Rd, Hampton, GA 30228
4beds
--sqft
Single Family Residence
Built in 1997
7,187.4 Square Feet Lot
$242,600 Zestimate®
$--/sqft
$2,033 Estimated rent
Home value
$242,600
$201,000 - $294,000
$2,033/mo
Zestimate® history
Loading...
Owner options
Explore your selling options
What's special
Must see! Charming 4 bed, 3 bath split foyer two story home. Spacious living space with great natural light. Separate dining room. Granite counter tops in Kitchen with view to Family Room. Primary bedroom features en suite with spacious bathroom. Two additional bedrooms on main level with a second bathroom. Fourth bedroom and third bathroom on lower level along with additional living space and two car garage. Back deck overlooks nice level backyard great for relaxing or entertaining. Convenient location close to Hwy 41, Jonesboro, i75, amenities, highways, and airport. Special Financing Offer: The Seller has partnered with a dedicated lender to offer a limited-time special financing package - get up to $6K towards your closing costs, or take advantage of the 2/1 buy-down, offering you a start rate 2% lower than the current market rates! Don't let this opportunity slip through your fingers. Schedule a viewing today and ask for more information on this special offer.
Zillow last checked: 8 hours ago
Listing updated: August 16, 2024 at 08:16am
Listed by:
Dane Moore 770-855-4806,
Keller Williams Realty Atlanta North
Bought with:
, 404306
Coldwell Banker Realty
Source: GAMLS,MLS#: 10202918
Facts & features
Interior
Bedrooms & bathrooms
- Bedrooms: 4
- Bathrooms: 3
- Full bathrooms: 3
- Main level bathrooms: 2
- Main level bedrooms: 3
Kitchen
- Features: Breakfast Area
Heating
- Central
Cooling
- Central Air
Appliances
- Included: Dishwasher
- Laundry: In Hall, Other
Features
- Other
- Flooring: Carpet
- Basement: None
- Has fireplace: No
- Common walls with other units/homes: No Common Walls
Interior area
- Total structure area: 0
- Finished area above ground: 0
- Finished area below ground: 0
Property
Parking
- Parking features: Attached, Garage
- Has attached garage: Yes
Features
- Levels: Multi/Split
- Patio & porch: Deck
- Waterfront features: No Dock Or Boathouse
- Body of water: None
Lot
- Size: 7,187 sqft
- Features: None
Details
- Parcel number: 06127B D021
- Special conditions: As Is,Investor Owned
Construction
Type & style
- Home type: SingleFamily
- Architectural style: Traditional
- Property subtype: Single Family Residence
Materials
- Vinyl Siding
- Foundation: Slab
- Roof: Composition
Condition
- Resale
- New construction: No
- Year built: 1997
Utilities & green energy
- Sewer: Public Sewer
- Water: Public
- Utilities for property: Underground Utilities
Community & neighborhood
Community
- Community features: None
Location
- Region: Hampton
- Subdivision: BRIDGEPORT
HOA & financial
HOA
- Has HOA: No
- Services included: None
Other
Other facts
- Listing agreement: Exclusive Right To Sell
Price history
| Date | Event | Price |
|---|---|---|
| 8/15/2024 | Sold | $250,000+44.9% |
Source: | ||
| 1/25/2021 | Sold | $172,480+275% |
Source: Public Record Report a problem | ||
| 5/6/2011 | Sold | $46,000-23.2% |
Source: Public Record Report a problem | ||
| 3/1/2011 | Sold | $59,900-55.3% |
Source: Public Record Report a problem | ||
| 12/6/2002 | Sold | $134,000+21.8% |
Source: Public Record Report a problem | ||
Public tax history
| Year | Property taxes | Tax assessment |
|---|---|---|
| 2024 | $4,077 +12.5% | $103,600 +4.2% |
| 2023 | $3,624 +24% | $99,400 +35.1% |
| 2022 | $2,924 +17.3% | $73,600 +18.3% |
Find assessor info on the county website
Neighborhood: 30228
Nearby schools
GreatSchools rating
- 5/10Kemp Elementary SchoolGrades: 3-5Distance: 1.3 mi
- 4/10Eddie White AcademyGrades: 6-8Distance: 2.4 mi
- 3/10Lovejoy High SchoolGrades: 9-12Distance: 0.9 mi
Schools provided by the listing agent
- Elementary: Kemp
- Middle: Eddie White Academy
- High: Lovejoy
Source: GAMLS. This data may not be complete. We recommend contacting the local school district to confirm school assignments for this home.
Get a cash offer in 3 minutes
Find out how much your home could sell for in as little as 3 minutes with a no-obligation cash offer.
Estimated market value$242,600
Get a cash offer in 3 minutes
Find out how much your home could sell for in as little as 3 minutes with a no-obligation cash offer.
Estimated market value
$242,600


