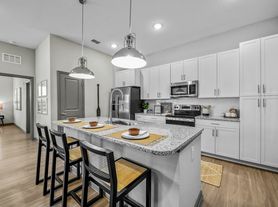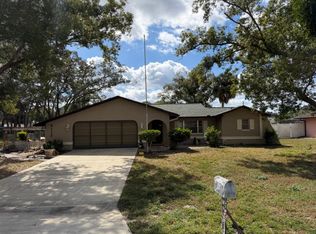One person on lease must be 55 years old or older
Welcome to this well-maintained 3-bedroom, 2-bath single-family home located in a quiet, established neighborhood of Spring Hill. Built in 2007, this spacious residence offers nearly 2,000 sq ft of living space with an open floor plan and plenty of natural light throughout. The kitchen features ample cabinet space, a breakfast bar, and a comfortable flow into the dining and living areas perfect for everyday living and entertaining. The primary suite includes a large walk-in closet and a private ensuite bathroom. Two additional bedrooms and a full bath provide flexibility for guests, family, or a home office. Enjoy Florida living outdoors with a screened patio and a fenced backyard ideal for relaxing or hosting friends. The home also includes a two-car garage, indoor laundry room, and updated flooring in main areas. Property Highlights: 3 Bedrooms / 2 Bathrooms Open-concept living and dining area Screened-in lanai and fenced yard Two-car garage and indoor laundry Conveniently located near schools, shopping, and the Suncoast Parkway for easy commuting Rent: $1850 / month Security Deposit: $2000 Lease Term: 12 months minimum Pets: Yes Available: Today Don't miss your chance to lease this beautiful home in one of Spring Hill's most convenient locations! Schedule a showing today and make 10968 Westerly Dr your next address.
House for rent
$1,850/mo
10968 Westerly Dr, Spring Hill, FL 34609
3beds
1,970sqft
Price may not include required fees and charges.
Singlefamily
Available now
Cats, dogs OK
Central air
Electric dryer hookup laundry
2 Parking spaces parking
Electric, central
What's special
Breakfast barSpacious residenceOpen floor planFenced backyardPlenty of natural lightScreened patioPrivate ensuite bathroom
- 2 days |
- -- |
- -- |
Travel times
Zillow can help you save for your dream home
With a 6% savings match, a first-time homebuyer savings account is designed to help you reach your down payment goals faster.
Offer exclusive to Foyer+; Terms apply. Details on landing page.
Facts & features
Interior
Bedrooms & bathrooms
- Bedrooms: 3
- Bathrooms: 2
- Full bathrooms: 2
Rooms
- Room types: Family Room
Heating
- Electric, Central
Cooling
- Central Air
Appliances
- Included: Dishwasher, Disposal, Dryer, Freezer, Microwave, Oven, Range, Refrigerator, Stove, Washer
- Laundry: Electric Dryer Hookup, In Unit, Laundry Room, Same Floor As Condo Unit
Features
- Eat-in Kitchen, Exhaust Fan, Individual Climate Control, Kitchen/Family Room Combo, Living Room/Dining Room Combo, Open Floorplan, Primary Bedroom Main Floor, Solid Surface Counters, Thermostat, Walk In Closet, Walk-In Closet(s)
Interior area
- Total interior livable area: 1,970 sqft
Video & virtual tour
Property
Parking
- Total spaces: 2
- Parking features: Driveway, Covered
- Details: Contact manager
Accessibility
- Accessibility features: Disabled access
Features
- Stories: 1
- Exterior features: Association Recreation - Lease, Association Recreation - Owned, Blinds, Buyer Approval Required, Cable included in rent, Clubhouse, Covered, Deeded, Den/Library/Office, Driveway, Eat-in Kitchen, Electric Dryer Hookup, Electric Water Heater, Enclosed, Exhaust Fan, Fitness Center, Floor Covering: Ceramic, Flooring: Ceramic, Formal Living Room Separate, Garage Door Opener, Garbage included in rent, Gated, Gated Community, Gated Community - Guard, Golf Cart Garage, Golf Cart Parking, Golf Carts OK, Ground Level, Grounds Care included in rent, Guest, Handicap Modified, Heather Caban, Heating system: Central, Heating: Electric, Ice Maker, Kitchen/Family Room Combo, Laundry Room, Living Room/Dining Room Combo, Open Floorplan, Park, Patio, Pickleball Court(s), Pool, Primary Bedroom Main Floor, Private Mailbox, Rear Porch, Recreation Facilities, Repairs included in rent, Restaurant, Same Floor As Condo Unit, Screened, Security Gate, Sidewalks, Solid Surface Counters, Tennis Court(s), Thermostat, Walk In Closet, Walk-In Closet(s), Wheelchair Access, Window Treatments
- Has spa: Yes
- Spa features: Hottub Spa
Details
- Parcel number: R3122318354300001073
Construction
Type & style
- Home type: SingleFamily
- Property subtype: SingleFamily
Condition
- Year built: 2007
Utilities & green energy
- Utilities for property: Cable, Garbage
Community & HOA
Community
- Features: Clubhouse, Fitness Center, Tennis Court(s)
- Security: Gated Community
- Senior community: Yes
HOA
- Amenities included: Fitness Center, Tennis Court(s)
Location
- Region: Spring Hill
Financial & listing details
- Lease term: 12 Months
Price history
| Date | Event | Price |
|---|---|---|
| 10/22/2025 | Listed for rent | $1,850$1/sqft |
Source: Stellar MLS #TB8439687 | ||
| 3/7/2012 | Listing removed | $199,900$101/sqft |
Source: Homes.com #2114611 | ||
| 3/6/2012 | Listed for sale | $199,900+48.1%$101/sqft |
Source: Homes.com #2114611 | ||
| 9/10/2011 | Sold | $135,000-15.6%$69/sqft |
Source: Stellar MLS #W7506370 | ||
| 7/17/2011 | Price change | $159,900-5.9%$81/sqft |
Source: Preferred Property Associates, Inc. #2125616 | ||

