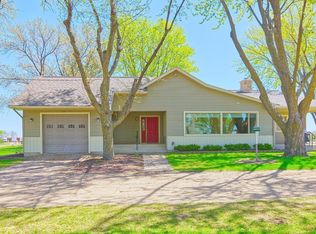Closed
$266,000
10969 Us Highway 12 SW, Howard Lake, MN 55349
4beds
2,395sqft
Single Family Residence
Built in 1920
1.25 Acres Lot
$267,300 Zestimate®
$111/sqft
$2,325 Estimated rent
Home value
$267,300
$243,000 - $291,000
$2,325/mo
Zestimate® history
Loading...
Owner options
Explore your selling options
What's special
This inviting home offers a functional and flexible layout, perfect for everyday living! The main level features a spacious kitchen and dining area, a cozy den/office space, and a bright, welcoming living room. A full bath and dedicated laundry area add convenience and practicality to the layout. Upstairs you'll find two comfortable bedrooms and a versatile office space or den—ideal for remote work, a playroom, or creative studio. The basement includes two additional bedrooms—perfect for additional bedroom needs, guest room, hobby space, or workout area. A stylish 3/4 bath with a tile shower and a utility/storage room complete the lower level, offering additional comfort and functionality. You’ll find an abundance of storage throughout! Roof was replaced in 2023. New well to be installed. Enjoy the peace and privacy of the expansive 1.25-acre lot, with mature trees and plenty of space for recreation, gardening, or future additions.
Zillow last checked: 8 hours ago
Listing updated: July 23, 2025 at 04:51am
Listed by:
Robin Fiecke 952-201-4884,
CENTURY 21 Atwood
Bought with:
Lori A Hogan
Coldwell Banker Realty
Source: NorthstarMLS as distributed by MLS GRID,MLS#: 6715282
Facts & features
Interior
Bedrooms & bathrooms
- Bedrooms: 4
- Bathrooms: 2
- Full bathrooms: 1
- 3/4 bathrooms: 1
Bedroom 1
- Level: Upper
- Area: 224 Square Feet
- Dimensions: 14x16
Bedroom 2
- Level: Upper
- Area: 182 Square Feet
- Dimensions: 14x13
Bathroom
- Level: Main
- Area: 64 Square Feet
- Dimensions: 8x8
Bathroom
- Level: Basement
- Area: 84 Square Feet
- Dimensions: 12x7
Bonus room
- Level: Basement
- Area: 210 Square Feet
- Dimensions: 15x14
Bonus room
- Level: Basement
- Area: 182 Square Feet
- Dimensions: 13x14
Den
- Level: Main
- Area: 120 Square Feet
- Dimensions: 10x12
Dining room
- Level: Main
- Area: 120 Square Feet
- Dimensions: 15x8
Foyer
- Level: Main
- Area: 48 Square Feet
- Dimensions: 6x8
Kitchen
- Level: Main
- Area: 182 Square Feet
- Dimensions: 14x13
Living room
- Level: Main
- Area: 208 Square Feet
- Dimensions: 13x16
Office
- Level: Upper
- Area: 120 Square Feet
- Dimensions: 10x12
Utility room
- Level: Basement
- Area: 175 Square Feet
- Dimensions: 25x7
Walk in closet
- Level: Basement
- Area: 42 Square Feet
- Dimensions: 6x7
Heating
- Baseboard, Fireplace(s)
Cooling
- Window Unit(s)
Appliances
- Included: Dishwasher, Electric Water Heater, Exhaust Fan, Microwave, Refrigerator
Features
- Basement: Daylight,Egress Window(s),Finished,Full,Partially Finished,Tile Shower
- Number of fireplaces: 1
- Fireplace features: Gas, Living Room
Interior area
- Total structure area: 2,395
- Total interior livable area: 2,395 sqft
- Finished area above ground: 1,483
- Finished area below ground: 797
Property
Parking
- Parking features: Gravel
Accessibility
- Accessibility features: None
Features
- Levels: One and One Half
- Stories: 1
- Pool features: None
- Fencing: None
Lot
- Size: 1.25 Acres
- Dimensions: 302 x 244 x 192 x 244
- Features: Many Trees
Details
- Foundation area: 912
- Parcel number: 219000052200
- Zoning description: Residential-Single Family
- Other equipment: Fuel Tank - Rented
Construction
Type & style
- Home type: SingleFamily
- Property subtype: Single Family Residence
Materials
- Vinyl Siding
- Roof: Asphalt,Pitched
Condition
- Age of Property: 105
- New construction: No
- Year built: 1920
Utilities & green energy
- Gas: Electric, Propane
- Sewer: Mound Septic, Septic System Compliant - Yes
- Water: Well
Community & neighborhood
Location
- Region: Howard Lake
HOA & financial
HOA
- Has HOA: No
Price history
| Date | Event | Price |
|---|---|---|
| 7/22/2025 | Sold | $266,000-3.3%$111/sqft |
Source: | ||
| 5/28/2025 | Pending sale | $275,000$115/sqft |
Source: | ||
| 5/14/2025 | Price change | $275,000-8.3%$115/sqft |
Source: | ||
| 5/8/2025 | Listed for sale | $299,900$125/sqft |
Source: | ||
Public tax history
| Year | Property taxes | Tax assessment |
|---|---|---|
| 2025 | $10,226 +41.2% | $1,272,300 +4.3% |
| 2024 | $7,244 +7.3% | $1,219,800 +3.1% |
| 2023 | $6,750 +3.8% | $1,183,600 +18.6% |
Find assessor info on the county website
Neighborhood: 55349
Nearby schools
GreatSchools rating
- 5/10Howard Lake Middle SchoolGrades: 5-8Distance: 3.3 mi
- 8/10Howard Lake-Waverly-Winsted Sec.Grades: 9-12Distance: 3.3 mi
- 4/10Humphrey Elementary SchoolGrades: PK-4Distance: 6.7 mi

Get pre-qualified for a loan
At Zillow Home Loans, we can pre-qualify you in as little as 5 minutes with no impact to your credit score.An equal housing lender. NMLS #10287.
Sell for more on Zillow
Get a free Zillow Showcase℠ listing and you could sell for .
$267,300
2% more+ $5,346
With Zillow Showcase(estimated)
$272,646