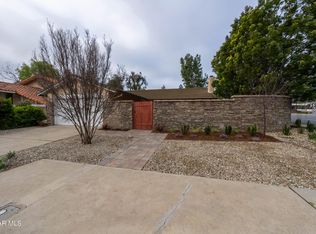Fantastic opportunity to lease a beautifully maintained 4-bedroom home in one of Westlake Village's most desirable neighborhoods! Located on a peaceful cul-de-sac in the sought-after Village Homes community, this home offers access to excellent nearby HOA amenities including a pool, tennis courts, clubhouse, serene greenbelt trails, & Evenstar Park. It's also situated in an award-winning school district. The home features a bright, open & flowing layout with formal living room offering a fireplace, large window, & skylight for abundant natural light. The dining room sits just off the living area, ideal for gatherings. Open-concept great room also features a skylight & connects seamlessly to the kitchen, which is updated with new stainless steel appliances, granite countertops, & stone backsplash. The family room has a sliding door that leads to a serene backyard with a pergola-covered patio, perfect for entertaining & outdoor dining, plus a grassy area with fruit trees. The primary suite includes dual closets, slider with direct access to the backyard, & an en-suite bath with spa-style tub/shower. There are also 3 additional well-sized bedrooms & a hall bathroom with tub/shower, new vanity & mirror. Additional features include hardwood floors in the main living areas, newer carpet in most bedrooms, recessed lights, central A/C, updated fixtures, & a two-car garage with direct access. All just minutes from shops, dining, & everything Westlake Village has to offer. Please do not disturb occupant.
Copyright The MLS. All rights reserved. Information is deemed reliable but not guaranteed.
House for rent
$5,200/mo
1097 Finrod Ct, Westlake Village, CA 91361
4beds
1,913sqft
Price may not include required fees and charges.
Singlefamily
Available now
-- Pets
Central air
In garage laundry
4 Attached garage spaces parking
Central, fireplace
What's special
- 6 days
- on Zillow |
- -- |
- -- |
Travel times
Add up to $600/yr to your down payment
Consider a first-time homebuyer savings account designed to grow your down payment with up to a 6% match & 4.15% APY.
Facts & features
Interior
Bedrooms & bathrooms
- Bedrooms: 4
- Bathrooms: 2
- Full bathrooms: 2
Rooms
- Room types: Dining Room, Family Room
Heating
- Central, Fireplace
Cooling
- Central Air
Appliances
- Included: Dishwasher, Disposal, Dryer, Microwave, Range Oven, Refrigerator, Washer
- Laundry: In Garage, In Unit
Features
- Flooring: Carpet, Hardwood
- Has fireplace: Yes
Interior area
- Total interior livable area: 1,913 sqft
Property
Parking
- Total spaces: 4
- Parking features: Attached, Covered
- Has attached garage: Yes
- Details: Contact manager
Features
- Stories: 1
- Exterior features: Architecture Style: Traditional, Clubhouse, Community, Direct Access, Garage Door Opener, Garage Is Attached, Greenbelt/Park, Heating system: Central, In Garage, Living Room, Pool, Tennis Court(s), View Type: Walk Street
- Has spa: Yes
- Spa features: Hottub Spa
Details
- Parcel number: 6960083215
Construction
Type & style
- Home type: SingleFamily
- Property subtype: SingleFamily
Condition
- Year built: 1969
Community & HOA
Community
- Features: Clubhouse, Tennis Court(s)
HOA
- Amenities included: Tennis Court(s)
Location
- Region: Westlake Village
Financial & listing details
- Lease term: 1+Year
Price history
| Date | Event | Price |
|---|---|---|
| 8/1/2025 | Listed for rent | $5,200+4%$3/sqft |
Source: | ||
| 9/21/2023 | Listing removed | -- |
Source: | ||
| 9/7/2023 | Listed for rent | $5,000$3/sqft |
Source: | ||
| 11/15/2016 | Sold | $780,000$408/sqft |
Source: | ||
![[object Object]](https://photos.zillowstatic.com/fp/b449c01cd57c206d46d1cc9437a0acc5-p_i.jpg)
