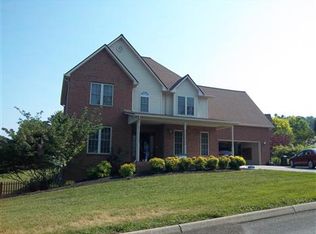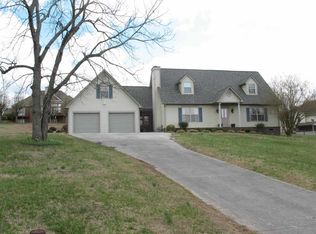Sold for $495,000 on 07/23/25
$495,000
1097 Hickory View Dr, Morristown, TN 37814
4beds
3,375sqft
Single Family Residence, Residential
Built in 1995
0.5 Acres Lot
$495,500 Zestimate®
$147/sqft
$3,930 Estimated rent
Home value
$495,500
$386,000 - $634,000
$3,930/mo
Zestimate® history
Loading...
Owner options
Explore your selling options
What's special
This elegant, move-in ready home is in a great neighborhood. just minutes away from Panther Creek State Park and Cherokee Lake. The home features 4 newly painted bedrooms, 2.5 bathrooms, and a large open living room. It also features a beautiful eat-in-kitchen and formal dining room. The kitchen has been updated in Mediterranean earth tones with custom cabinets, terracotta tile countertops and ornamental mosaics. There is a private fenced in backyard with an outdoor fireplace and large gazebo. In addition to the one car attached garage there is a 2-story detached garage that offers plenty of storage space. The outside façade has been recently painted. Don't miss this opportunity to live in a family friendly neighborhood close to shopping, restaurants and a great schools.
Zillow last checked: 8 hours ago
Listing updated: July 23, 2025 at 06:59am
Listed by:
Andy Hall 423-327-9844,
Fox Trail Realty
Bought with:
Jessee Cook, 358637
Castle & Associates Real Estate
Source: Lakeway Area AOR,MLS#: 704035
Facts & features
Interior
Bedrooms & bathrooms
- Bedrooms: 4
- Bathrooms: 3
- Full bathrooms: 2
- 1/2 bathrooms: 1
Heating
- Central, Fireplace(s), Natural Gas
Cooling
- Central Air, Electric
Appliances
- Included: Dishwasher, Gas Water Heater, Range Hood, Refrigerator
- Laundry: Electric Dryer Hookup, Upper Level, Washer Hookup
Features
- Chandelier, High Speed Internet, Kitchen Island, Pantry, Recessed Lighting, Soaking Tub, Storage, Tile Counters
- Flooring: Hardwood, Tile
- Windows: Double Pane Windows
- Has basement: No
- Number of fireplaces: 1
- Fireplace features: Living Room
Interior area
- Total structure area: 3,375
- Total interior livable area: 3,375 sqft
- Finished area above ground: 0
- Finished area below ground: 0
Property
Parking
- Total spaces: 2
- Parking features: Garage - Attached
- Attached garage spaces: 2
Features
- Levels: Two
- Stories: 2
- Patio & porch: Deck, Rear Porch
- Exterior features: Fire Pit, Lighting, Storage
- Fencing: Back Yard,Perimeter
Lot
- Size: 0.50 Acres
- Dimensions: 146/200/87/174
- Features: Back Yard, Paved
Details
- Additional structures: Second Garage
- Parcel number: 040H A 03400 000
Construction
Type & style
- Home type: SingleFamily
- Architectural style: Traditional
- Property subtype: Single Family Residence, Residential
Materials
- Stone Veneer, Stucco
- Foundation: Slab
- Roof: Shingle
Condition
- Updated/Remodeled
- New construction: No
- Year built: 1995
Utilities & green energy
- Electric: 220 Volts in Laundry, Circuit Breakers
- Sewer: Septic Tank
- Water: Public
- Utilities for property: Cable Available, Electricity Connected, Natural Gas Connected, Water Connected
Community & neighborhood
Location
- Region: Morristown
HOA & financial
HOA
- Has HOA: Yes
- Services included: Other
Other
Other facts
- Road surface type: Paved
Price history
| Date | Event | Price |
|---|---|---|
| 7/23/2025 | Sold | $495,000-4.8%$147/sqft |
Source: | ||
| 6/22/2025 | Pending sale | $519,900$154/sqft |
Source: | ||
| 6/12/2025 | Price change | $519,900-1%$154/sqft |
Source: | ||
| 5/30/2025 | Price change | $524,900-0.9%$156/sqft |
Source: | ||
| 4/29/2025 | Price change | $529,900-0.9%$157/sqft |
Source: | ||
Public tax history
| Year | Property taxes | Tax assessment |
|---|---|---|
| 2024 | $1,346 | $68,325 |
| 2023 | $1,346 | $68,325 |
| 2022 | $1,346 | $68,325 |
Find assessor info on the county website
Neighborhood: 37814
Nearby schools
GreatSchools rating
- 6/10Manley Elementary SchoolGrades: PK-5Distance: 2.8 mi
- 7/10West View Middle SchoolGrades: 6-8Distance: 3 mi
- 5/10Morristown West High SchoolGrades: 9-12Distance: 5 mi

Get pre-qualified for a loan
At Zillow Home Loans, we can pre-qualify you in as little as 5 minutes with no impact to your credit score.An equal housing lender. NMLS #10287.

