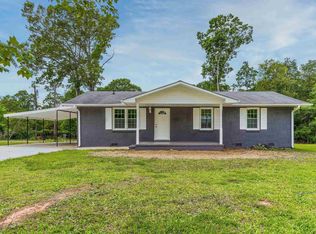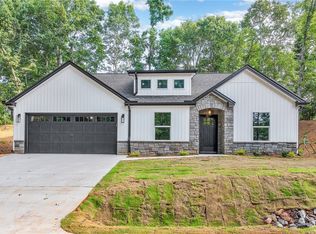Sold for $285,000
$285,000
1097 Mountain Springs Rd, Anderson, SC 29621
4beds
2,006sqft
Single Family Residence, Residential
Built in 1999
0.67 Acres Lot
$293,000 Zestimate®
$142/sqft
$1,925 Estimated rent
Home value
$293,000
$229,000 - $372,000
$1,925/mo
Zestimate® history
Loading...
Owner options
Explore your selling options
What's special
Location, location, location! New Roof! This beautiful four-bedroom home on over a half-acre lot was built in 1999 and has been exceptionally well cared for by the current owners! If you are looking for an easy lifestyle in a low-maintenance, spacious home, this is your new address! With a split floor plan and a generous main living area, you will enjoy everything this home has to offer! Some features of the home include vaulted ceilings, a wood-burning fireplace, and a beautiful bay window overlooking the backyard. The primary bedroom is large and has two walk-in closets and a linen closet. The laundry/walk-in pantry is very well organized with shelving. The dining room can be used as an optional fifth bedroom or flex room. The secondary bathroom has a linen closet and an additional hall closet by the guest bathroom. The attic access can be converted to a pull-down access in the garage and has a 2 x 10 decked catwalk. The crawlspace is full height with a new vapor barrier, 2024. This home has abundant storage opportunities for the most organized of homeowners! There have been many upgrades to the home during the seller's ownership, including a new roof replacement this month, June 2025, by Charles Dolly Roofing. There is a transferable home warranty for the new owner. Other upgrades are too numerous to outline, but the most important are included in the following list. LVP waterproof triumph flooring throughout, 2024. All interior walls painted, including removing wallpaper and trim painted, 2024. The walk-in shower in the primary bathroom, 2024. Upgraded stainless kitchen appliances, including the double oven with glass top, microwave, and dishwasher, 2023. Updated to LED light fixtures and added ceiling fans, 2023. Hardwired for camera system, which stays with the home, 2022. Lights added in the walk-in closets, 2024. Replaced switches and plugs with white throughout the house and replaced the smoke detectors, 2024. Replaced yard lights and front motion sensor lights, 2024. Added barn door in primary bedroom. Installed new garage door with keypad entry and remotes, 2023. Buyers to note that the home has excellent water pressure due to the Sandy Springs water tower being a quarter mile from the home. The sellers replaced the heat pump, thermostat, and some of the ductwork with a new package system, 2019. The sellers also replaced the decking on the 12 x 12 deck, including the gate, 2024. As the new owner, you will enjoy the beautiful landscaping, including a butterfly bush, peach trees, crêpe myrtles, dogwoods, camillias, white Indian Hawthorne, rosebushes, and of course, Azaleas! You will also enjoy the deer who often graze in the yard!
Zillow last checked: 8 hours ago
Listing updated: August 19, 2025 at 07:16am
Listed by:
Karen Flower 864-414-8309,
North Group Real Estate
Bought with:
Andrew Chisholm
Champion Partners Realty
Source: Greater Greenville AOR,MLS#: 1561409
Facts & features
Interior
Bedrooms & bathrooms
- Bedrooms: 4
- Bathrooms: 2
- Full bathrooms: 2
- Main level bathrooms: 2
- Main level bedrooms: 4
Primary bedroom
- Area: 216
- Dimensions: 12 x 18
Bedroom 2
- Area: 121
- Dimensions: 11 x 11
Bedroom 3
- Area: 156
- Dimensions: 12 x 13
Bedroom 4
- Area: 156
- Dimensions: 12 x 13
Primary bathroom
- Features: Shower-Separate, Walk-In Closet(s)
- Level: Main
Dining room
- Area: 143
- Dimensions: 11 x 13
Kitchen
- Area: 121
- Dimensions: 11 x 11
Living room
- Area: 360
- Dimensions: 20 x 18
Heating
- Electric
Cooling
- Central Air
Appliances
- Included: Dishwasher, Double Oven, Range, Microwave, Electric Water Heater
- Laundry: 1st Floor, Walk-in, Electric Dryer Hookup, Washer Hookup, Laundry Room
Features
- High Ceilings, Ceiling Fan(s), Ceiling Blown, Granite Counters, Open Floorplan, Pantry
- Flooring: Luxury Vinyl
- Basement: None
- Number of fireplaces: 1
- Fireplace features: Wood Burning
Interior area
- Total structure area: 2,006
- Total interior livable area: 2,006 sqft
Property
Parking
- Total spaces: 2
- Parking features: Attached, Parking Pad, Concrete
- Attached garage spaces: 2
- Has uncovered spaces: Yes
Accessibility
- Accessibility features: Disability Access, Accessible Entrance
Features
- Levels: One
- Stories: 1
- Patio & porch: Deck, Front Porch
Lot
- Size: 0.67 Acres
- Dimensions: 203 x 127 x 192 x 90
- Features: Corner Lot, Few Trees, 1/2 Acre or Less
Details
- Parcel number: 1180202004000
Construction
Type & style
- Home type: SingleFamily
- Architectural style: Ranch
- Property subtype: Single Family Residence, Residential
Materials
- Vinyl Siding
- Foundation: Crawl Space
- Roof: Architectural
Condition
- Year built: 1999
Utilities & green energy
- Sewer: Septic Tank
- Water: Public
- Utilities for property: Underground Utilities
Community & neighborhood
Community
- Community features: None
Location
- Region: Anderson
- Subdivision: Other
Price history
| Date | Event | Price |
|---|---|---|
| 8/14/2025 | Sold | $285,000+1.8%$142/sqft |
Source: | ||
| 6/27/2025 | Contingent | $280,000$140/sqft |
Source: | ||
| 6/25/2025 | Listed for sale | $280,000-3.4%$140/sqft |
Source: | ||
| 6/6/2024 | Listing removed | -- |
Source: | ||
| 6/1/2024 | Contingent | $289,900$145/sqft |
Source: | ||
Public tax history
| Year | Property taxes | Tax assessment |
|---|---|---|
| 2024 | -- | $7,360 |
| 2023 | $2,306 +2.4% | $7,360 |
| 2022 | $2,252 +9.6% | $7,360 +19.9% |
Find assessor info on the county website
Neighborhood: 29621
Nearby schools
GreatSchools rating
- 9/10Mt. Lebanon Elementary SchoolGrades: PK-6Distance: 1.4 mi
- 9/10Riverside Middle SchoolGrades: 7-8Distance: 7.7 mi
- 6/10Pendleton High SchoolGrades: 9-12Distance: 6.2 mi
Schools provided by the listing agent
- Elementary: Mount Lebanon Elementary
- Middle: Riverside - Anderson 4
- High: Pendleton
Source: Greater Greenville AOR. This data may not be complete. We recommend contacting the local school district to confirm school assignments for this home.
Get a cash offer in 3 minutes
Find out how much your home could sell for in as little as 3 minutes with a no-obligation cash offer.
Estimated market value$293,000
Get a cash offer in 3 minutes
Find out how much your home could sell for in as little as 3 minutes with a no-obligation cash offer.
Estimated market value
$293,000

