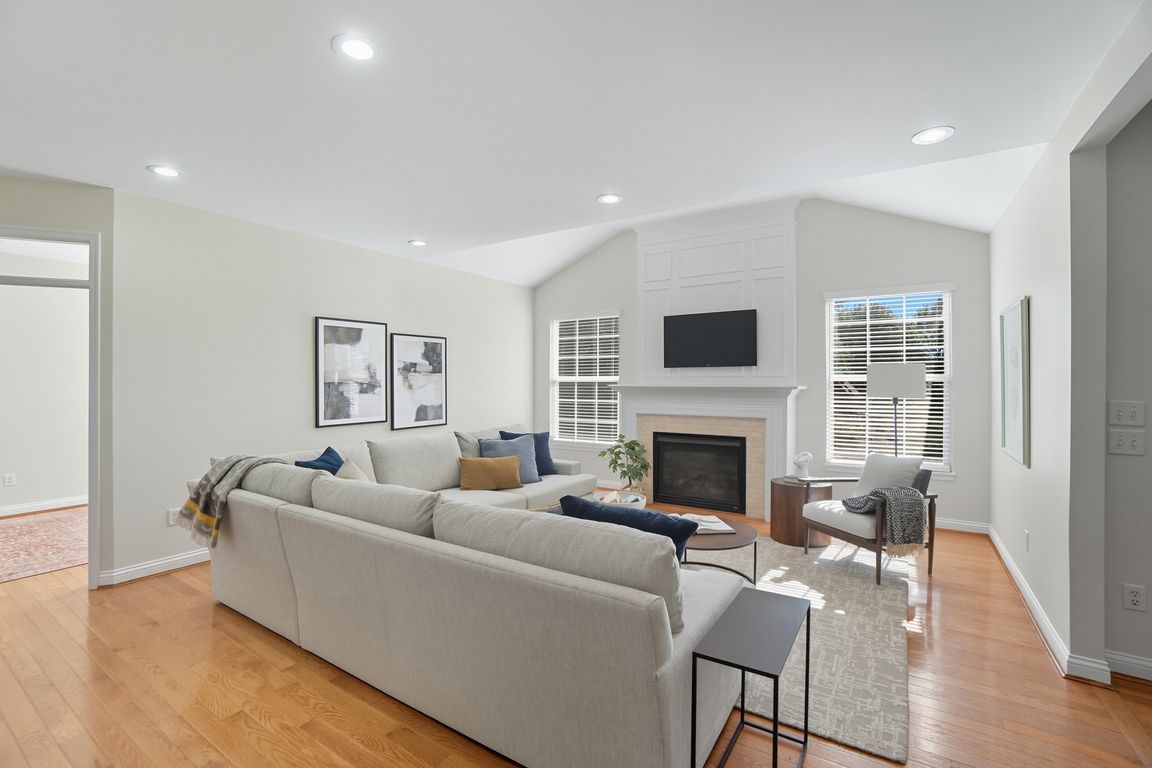Open: Sun 1pm-2pm

For sale
$550,000
4beds
2,542sqft
1097 Stone Oak Blvd, Union Twp, OH 45103
4beds
2,542sqft
Single family residence
Built in 2006
0.64 Acres
2 Attached garage spaces
$216 price/sqft
$525 annually HOA fee
What's special
Beautifully landscaped lotGenerous living spacesUpscale appliancesPrivate backyardHardwood floorsGourmet eat in kitchen
Welcome home to this statley brick home located in Batavia. This home offers an inviting layout including generous living spaces, 4 bedrooms, 3 full baths, and 2 dedicated home offices. Hardwood floors, gourmet eat in kitchen with upscale appliances. Relax in the family room or enjoy the private backyard featuring in ...
- 1 day |
- 1,021 |
- 30 |
Source: Cincy MLS,MLS#: 1858377 Originating MLS: Cincinnati Area Multiple Listing Service
Originating MLS: Cincinnati Area Multiple Listing Service
Travel times
Living Room
Kitchen
Primary Bedroom
Zillow last checked: 7 hours ago
Listing updated: October 15, 2025 at 09:04pm
Listed by:
Heather R. Herr 513-708-7770,
Private Real Estate Collection 513-708-7770,
Nikki M Hayden 513-240-2127,
Private Real Estate Collection
Source: Cincy MLS,MLS#: 1858377 Originating MLS: Cincinnati Area Multiple Listing Service
Originating MLS: Cincinnati Area Multiple Listing Service

Facts & features
Interior
Bedrooms & bathrooms
- Bedrooms: 4
- Bathrooms: 3
- Full bathrooms: 2
- 1/2 bathrooms: 1
Primary bedroom
- Features: Bath Adjoins, Walk-In Closet(s), Dressing Area, Window Treatment, Wood Floor
- Level: Second
- Area: 272
- Dimensions: 17 x 16
Bedroom 2
- Level: Second
- Area: 143
- Dimensions: 13 x 11
Bedroom 3
- Level: Second
- Area: 132
- Dimensions: 12 x 11
Bedroom 4
- Level: Second
- Area: 171
- Dimensions: 19 x 9
Bedroom 5
- Area: 0
- Dimensions: 0 x 0
Primary bathroom
- Features: Shower, Tile Floor, Double Vanity, Tub, Tub w/Shower
Bathroom 1
- Features: Full
- Level: Second
Bathroom 2
- Features: Full
- Level: Second
Bathroom 3
- Features: Partial
- Level: First
Dining room
- Features: Window Treatment, Wood Floor, Formal
- Level: First
- Area: 1001
- Dimensions: 11 x 91
Family room
- Area: 0
- Dimensions: 0 x 0
Kitchen
- Features: Pantry, Window Treatment, Kitchen Island, Wood Floor
- Area: 117
- Dimensions: 13 x 9
Living room
- Features: Fireplace, Window Treatment, Wood Floor
- Area: 323
- Dimensions: 19 x 17
Office
- Features: French Doors, Window Treatment, Wood Floor
- Level: First
- Area: 110
- Dimensions: 11 x 10
Heating
- Forced Air
Cooling
- Central Air
Appliances
- Included: Dishwasher, Dryer, ENERGY STAR Qualified Appliances, Disposal, Microwave, Oven/Range, Refrigerator, Washer, Gas Water Heater
Features
- High Ceilings, Natural Woodwork, Vaulted Ceiling(s), Recessed Lighting
- Doors: French Doors
- Windows: Insulated Windows
- Basement: Full,Bath/Stubbed,Concrete,Unfinished
- Number of fireplaces: 1
- Fireplace features: Gas, Living Room
Interior area
- Total structure area: 2,542
- Total interior livable area: 2,542 sqft
Video & virtual tour
Property
Parking
- Total spaces: 2
- Parking features: Driveway, Garage Door Opener
- Attached garage spaces: 2
- Has uncovered spaces: Yes
Features
- Levels: Two
- Stories: 2
- Patio & porch: Covered Deck/Patio, Enclosed Porch, Patio
- Exterior features: Barbecue, Outdoor Kitchen
- Has private pool: Yes
- Pool features: In Ground
- Fencing: Wood
Lot
- Size: 0.64 Acres
- Dimensions: .6410
- Features: Corner Lot, Less than .5 Acre
Details
- Parcel number: 413102C019
- Zoning description: Residential
Construction
Type & style
- Home type: SingleFamily
- Architectural style: Traditional
- Property subtype: Single Family Residence
Materials
- Brick, Vinyl Siding
- Foundation: Concrete Perimeter
- Roof: Shingle
Condition
- New construction: No
- Year built: 2006
Utilities & green energy
- Gas: Natural
- Sewer: Public Sewer
- Water: Public
Community & HOA
Community
- Security: Smoke Alarm
HOA
- Has HOA: Yes
- HOA fee: $525 annually
- HOA name: Stonegate Management
Location
- Region: Union Twp
Financial & listing details
- Price per square foot: $216/sqft
- Tax assessed value: $385,100
- Annual tax amount: $6,896
- Date on market: 10/16/2025
- Listing terms: No Special Financing