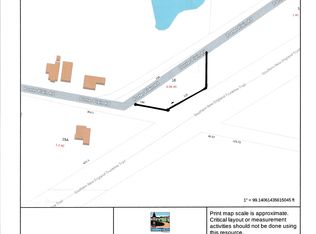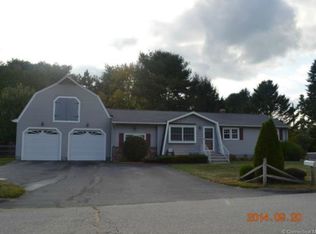Great investment opportunity with positive cash flow! Fully rented three units, with two apartments and one large restaurant space. Oversized 2 car garage for additional income or storage. Highly trafficked main road location. Do not miss this one!
This property is off market, which means it's not currently listed for sale or rent on Zillow. This may be different from what's available on other websites or public sources.

