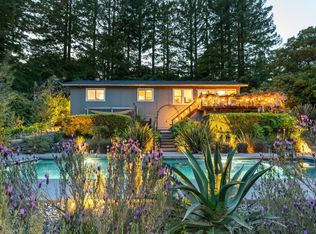Sold for $1,700,000
$1,700,000
1097 Tilton Road, Sebastopol, CA 95472
4beds
6,500sqft
Single Family Residence
Built in 1980
2.28 Acres Lot
$1,766,900 Zestimate®
$262/sqft
$7,554 Estimated rent
Home value
$1,766,900
$1.59M - $1.98M
$7,554/mo
Zestimate® history
Loading...
Owner options
Explore your selling options
What's special
Looking for a truly unique country estate? This private 2.28-acre property blends modern amenities with natural beauty perfect for those who want space, privacy, and flexibility. A gated, tree-lined entrance welcomes you to a sun-drenched retreat with paid solar, three Tesla power walls, a whole-house generator, and high-speed internet all tucked into a peaceful, private lane. The property offers a greenhouse, an extensive wine cellar, an attached two-car garage with workshop, detached four-car garage, plus meandering paths lined with redwoods, Japanese cedar, apple trees, and more. Inside, you'll find a warm, wood-filled interior with tall, open-beam ceilings, plus a loft with its own bedroom, office, and full bath ideal for guests or work-from-home needs. And when it's time to unwind, the indoor saltwater pool and game rooms make entertaining easy. All this just minutes to Sebastopol's farmers markets, farm stands, and Freestone's legendary bakery. If you're looking for a one-of-a-kind property with the perfect mix of nature, comfort, and modern convenience, let's schedule a showing!
Zillow last checked: 8 hours ago
Listing updated: June 26, 2025 at 05:00am
Listed by:
Steven Spencer-Steigner DRE #02231366 707-909-1984,
W Real Estate 707-591-0570
Bought with:
Cory Maguire, DRE #01187906
Corcoran Icon Properties
Ian Kalember, DRE #01897651
Corcoran Icon Properties
Source: BAREIS,MLS#: 325016703 Originating MLS: Sonoma
Originating MLS: Sonoma
Facts & features
Interior
Bedrooms & bathrooms
- Bedrooms: 4
- Bathrooms: 5
- Full bathrooms: 4
- 1/2 bathrooms: 1
Primary bedroom
- Features: Balcony, Outside Access, Walk-In Closet(s)
Bedroom
- Level: Upper
Primary bathroom
- Features: Double Vanity, Low-Flow Toilet(s), Multiple Shower Heads, Shower Stall(s), Walk-In Closet(s)
Bathroom
- Features: Low-Flow Toilet(s), Shower Stall(s), Tub w/Shower Over
- Level: Main,Upper
Dining room
- Features: Dining/Family Combo, Dining/Living Combo
- Level: Main
Family room
- Features: Cathedral/Vaulted
- Level: Upper
Kitchen
- Features: Ceramic Counter, Kitchen Island, Pantry Closet
- Level: Main
Living room
- Features: Cathedral/Vaulted, Deck Attached, Great Room, Skylight(s), View
- Level: Main
Heating
- Central, Fireplace(s), Propane
Cooling
- Ceiling Fan(s)
Appliances
- Included: Built-In Electric Oven, Built-In Gas Range, Dishwasher, Disposal, Free-Standing Refrigerator, Microwave, Tankless Water Heater, Dryer, Washer
- Laundry: Electric, Laundry Closet
Features
- Cathedral Ceiling(s), Open Beam Ceiling
- Flooring: Carpet, Linoleum, Tile, Wood
- Windows: Dual Pane Full, Skylight(s), Window Coverings
- Basement: Full
- Number of fireplaces: 1
- Fireplace features: Gas Log, Insert, Living Room
Interior area
- Total structure area: 6,500
- Total interior livable area: 6,500 sqft
Property
Parking
- Total spaces: 12
- Parking features: Attached, Boat Storage, Covered, Detached, Enclosed, Garage Door Opener, Inside Entrance, Private, Paved
- Attached garage spaces: 6
- Uncovered spaces: 6
Features
- Levels: Multi/Split
- Stories: 2
- Patio & porch: Awning(s), Enclosed, Deck
- Exterior features: Dog Run, Entry Gate
- Pool features: In Ground, Indoor, Lap, Pool Cover, Salt Water, Solar Heat
- Has spa: Yes
- Spa features: Bath
- Fencing: Barbed Wire,Fenced,Full,Gate
- Has view: Yes
- View description: Forest, Trees/Woods
Lot
- Size: 2.28 Acres
- Features: Sprinklers In Front, Landscaped, Landscape Misc, Private, Secluded, Shape Regular
Details
- Additional structures: Greenhouse, Outbuilding, Second Garage, Storage, Workshop, Pool House
- Parcel number: 077060064000
- Special conditions: Standard
Construction
Type & style
- Home type: SingleFamily
- Architectural style: Other
- Property subtype: Single Family Residence
Materials
- Ceiling Insulation, Redwood Siding, Wall Insulation, Wood, Wood Siding
- Foundation: Concrete, Concrete Perimeter
- Roof: Metal
Condition
- Year built: 1980
Utilities & green energy
- Electric: Battery Backup, Photovoltaics Seller Owned, PV-Battery Backup, 220 Volts in Kitchen, 220 Volts in Laundry
- Gas: Propane Tank Leased
- Sewer: Septic Tank
- Water: Treatment Equipment, Well
- Utilities for property: Electricity Connected, Internet Available, Propane Tank Leased, Underground Utilities
Green energy
- Energy efficient items: Appliances, Insulation, Water Heater
- Energy generation: Solar
Community & neighborhood
Security
- Security features: Carbon Monoxide Detector(s), Fire Alarm, Fire Extinguisher, Security Gate, Security System Owned, Smoke Detector(s)
Location
- Region: Sebastopol
HOA & financial
HOA
- Has HOA: No
Other
Other facts
- Road surface type: Paved
Price history
| Date | Event | Price |
|---|---|---|
| 6/25/2025 | Sold | $1,700,000-13.5%$262/sqft |
Source: | ||
| 5/30/2025 | Pending sale | $1,965,000$302/sqft |
Source: | ||
| 5/15/2025 | Contingent | $1,965,000$302/sqft |
Source: | ||
| 3/3/2025 | Listed for sale | $1,965,000+6.3%$302/sqft |
Source: | ||
| 10/13/2024 | Listing removed | $1,849,000$284/sqft |
Source: | ||
Public tax history
| Year | Property taxes | Tax assessment |
|---|---|---|
| 2025 | $21,482 +21.5% | $1,903,278 +24.5% |
| 2024 | $17,686 -11.9% | $1,529,000 |
| 2023 | $20,076 +0.4% | $1,529,000 |
Find assessor info on the county website
Neighborhood: 95472
Nearby schools
GreatSchools rating
- 5/10Apple Blossom SchoolGrades: K-5Distance: 1.5 mi
- 8/10Twin Hills Charter Middle SchoolGrades: 6-8Distance: 2.3 mi
- 8/10Analy High SchoolGrades: 9-12Distance: 3.4 mi
Get a cash offer in 3 minutes
Find out how much your home could sell for in as little as 3 minutes with a no-obligation cash offer.
Estimated market value$1,766,900
Get a cash offer in 3 minutes
Find out how much your home could sell for in as little as 3 minutes with a no-obligation cash offer.
Estimated market value
$1,766,900
