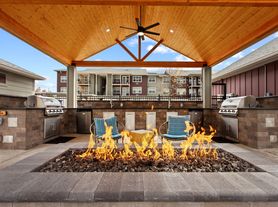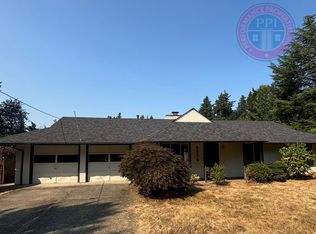This well-designed 1,478 sq. ft. townhouse offers three levels of comfortable living with modern updates and functional spaces throughout.
The entry level includes a single-car garage with additional storage, perfect for keeping your home organized. Upstairs on the main floor, you'll find an open-concept layout featuring hardwood flooring for easy maintenance. The spacious living room flows seamlessly into the dining area and kitchen, creating an ideal space for relaxing or entertaining. The updated kitchen is equipped with stainless steel appliances, granite countertops, an island with extra workspace, dark wood cabinetry, and a cabinet pantry. A double-basin sink with a window above adds charm, while the dining area's sliding glass door opens to a private deck with beautiful views.
On the top level, all three bedrooms provide comfortable living with carpeted floors. The spacious primary suite includes a large window, walk-in closet, and ensuite bathroom with a tub/shower combo and sliding glass doors. Two additional bedrooms, each with sliding door closets and bright windows, share a full bathroom. Conveniently located between the bedrooms is the laundry room, adding ease to daily routines.
With three bedrooms, three bathrooms, and a versatile three-level design, this townhome blends style, functionality, and low-maintenance livingperfectly suited for both everyday comfort and entertaining.
Visit our website to apply and view other homes we have available!
Do you need property management services?
Maximize your income and cut your costs!
House for rent
$2,395/mo
10973 SW Sage Ter, Tigard, OR 97223
3beds
1,478sqft
Price may not include required fees and charges.
Single family residence
Available now
No pets
-- A/C
In unit laundry
Attached garage parking
-- Heating
What's special
Single-car garageThree-level designUpdated kitchenWalk-in closetSliding glass doorsSpacious primary suiteEnsuite bathroom
- 51 days
- on Zillow |
- -- |
- -- |
Travel times
Renting now? Get $1,000 closer to owning
Unlock a $400 renter bonus, plus up to a $600 savings match when you open a Foyer+ account.
Offers by Foyer; terms for both apply. Details on landing page.
Facts & features
Interior
Bedrooms & bathrooms
- Bedrooms: 3
- Bathrooms: 3
- Full bathrooms: 3
Appliances
- Included: Dishwasher, Dryer, Microwave, Range Oven, Refrigerator, Washer
- Laundry: In Unit
Features
- Range/Oven, Walk In Closet
Interior area
- Total interior livable area: 1,478 sqft
Video & virtual tour
Property
Parking
- Parking features: Attached
- Has attached garage: Yes
- Details: Contact manager
Features
- Exterior features: Range/Oven, Walk In Closet
Details
- Parcel number: 1S133CA11100
Construction
Type & style
- Home type: SingleFamily
- Property subtype: Single Family Residence
Community & HOA
Location
- Region: Tigard
Financial & listing details
- Lease term: Contact For Details
Price history
| Date | Event | Price |
|---|---|---|
| 9/26/2025 | Price change | $2,395-4%$2/sqft |
Source: Zillow Rentals | ||
| 9/13/2025 | Price change | $2,495-4%$2/sqft |
Source: Zillow Rentals | ||
| 8/15/2025 | Listed for rent | $2,599+8.7%$2/sqft |
Source: Zillow Rentals | ||
| 4/16/2024 | Listing removed | -- |
Source: Zillow Rentals | ||
| 3/28/2024 | Listed for rent | $2,390+25.8%$2/sqft |
Source: Zillow Rentals | ||

