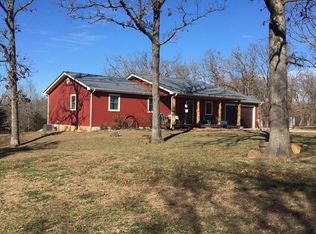Closed
Price Unknown
10975 S 625 Road, Stockton, MO 65785
3beds
1,182sqft
Single Family Residence
Built in 2005
31 Acres Lot
$412,600 Zestimate®
$--/sqft
$1,831 Estimated rent
Home value
$412,600
$380,000 - $450,000
$1,831/mo
Zestimate® history
Loading...
Owner options
Explore your selling options
What's special
Rare Find! This property offers 31 Acres of Hunting Paradise or Hobby Farm opportunity. The Ranch Style home offers 3 Beds, 2 Baths and Full basement. The home was built in 2005, sports a new Roof and has been meticulously cared for and placed perfectly in this park-like setting. The home is constructed with 2x6 walls for efficiency and offers a semi-open floor plan for the living, dining, kitchen and breakfast nook. The kitchen comes complete with Custom Oak Cabinets including a pantry and Corian countertops. The full Basement is one Large/Open room and is partially finished with painted walls and heat and air. The home also comes with a nice Covered Front Porch area and a stamped concrete patio perfect for watching the kids play and for entertaining. The yard offers a fenced garden area, a good mix of mature hardwood trees AND tamed Blackberry bushes! The North Boundary of the property goes to the center of Horse Creek making this property one of a kind!
Zillow last checked: 8 hours ago
Listing updated: August 02, 2024 at 02:56pm
Listed by:
Kelly Roy 417-298-0071,
Missouri Home, Farm & Land Realty, LLC,
Jacquetta R Hensley 417-327-6483,
Missouri Home, Farm & Land Realty, LLC
Bought with:
Emily C. Mehl, 2006018126
Stockton Lake Properties, LLC
Source: SOMOMLS,MLS#: 60235916
Facts & features
Interior
Bedrooms & bathrooms
- Bedrooms: 3
- Bathrooms: 2
- Full bathrooms: 2
Primary bedroom
- Area: 205.02
- Dimensions: 15.3 x 13.4
Dining area
- Area: 107.67
- Dimensions: 11.1 x 9.7
Family room
- Area: 247.38
- Dimensions: 18.6 x 13.3
Heating
- Forced Air, Propane
Cooling
- Ceiling Fan(s), Central Air
Appliances
- Included: Dishwasher, Free-Standing Electric Oven
- Laundry: Main Level, W/D Hookup
Features
- Other, Walk-In Closet(s), Walk-in Shower
- Flooring: Laminate, Tile
- Windows: Double Pane Windows
- Basement: Concrete,French Drain,Unfinished,Full
- Attic: Access Only:No Stairs
- Has fireplace: No
- Fireplace features: None
Interior area
- Total structure area: 2,364
- Total interior livable area: 1,182 sqft
- Finished area above ground: 1,182
- Finished area below ground: 0
Property
Parking
- Total spaces: 2
- Parking features: Driveway, Garage Faces Front
- Garage spaces: 2
- Has uncovered spaces: Yes
Features
- Levels: One
- Stories: 1
- Patio & porch: Covered, Front Porch, Side Porch
- Exterior features: Garden, Rain Gutters
- Fencing: Barbed Wire
- Has view: Yes
- View description: Panoramic
- Waterfront features: Pond
Lot
- Size: 31 Acres
- Features: Acreage, Horses Allowed, Pasture, Secluded, Wooded, Wooded/Cleared Combo
Details
- Additional structures: Shed(s)
- Parcel number: 111.101000000009.00
- Horses can be raised: Yes
Construction
Type & style
- Home type: SingleFamily
- Architectural style: Ranch
- Property subtype: Single Family Residence
Materials
- Vinyl Siding
- Foundation: Poured Concrete
- Roof: Composition
Condition
- Year built: 2005
Utilities & green energy
- Sewer: Septic Tank
- Water: Private
Community & neighborhood
Security
- Security features: Smoke Detector(s)
Location
- Region: Stockton
- Subdivision: N/A
Other
Other facts
- Road surface type: Gravel
Price history
| Date | Event | Price |
|---|---|---|
| 4/6/2023 | Sold | -- |
Source: | ||
| 2/4/2023 | Pending sale | $349,000$295/sqft |
Source: | ||
Public tax history
| Year | Property taxes | Tax assessment |
|---|---|---|
| 2025 | -- | $33,420 +14.7% |
| 2024 | $1,282 +0.1% | $29,130 |
| 2023 | $1,282 +0% | $29,130 |
Find assessor info on the county website
Neighborhood: 65785
Nearby schools
GreatSchools rating
- 5/10Stockton Middle SchoolGrades: 5-8Distance: 9.5 mi
- 5/10Stockton High SchoolGrades: 9-12Distance: 9.4 mi
- 4/10Stockton Elementary SchoolGrades: K-4Distance: 9.5 mi
Schools provided by the listing agent
- Elementary: Stockton
- Middle: Stockton
- High: Stockton
Source: SOMOMLS. This data may not be complete. We recommend contacting the local school district to confirm school assignments for this home.
Sell with ease on Zillow
Get a Zillow Showcase℠ listing at no additional cost and you could sell for —faster.
$412,600
2% more+$8,252
With Zillow Showcase(estimated)$420,852
