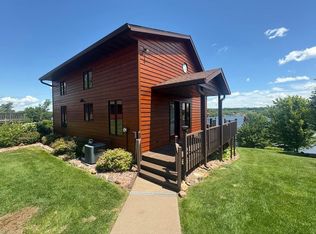Closed
$549,900
1097A 24 1/4 Street, Cameron, WI 54822
3beds
2,190sqft
Single Family Residence
Built in 1995
0.45 Acres Lot
$566,900 Zestimate®
$251/sqft
$1,742 Estimated rent
Home value
$566,900
$442,000 - $726,000
$1,742/mo
Zestimate® history
Loading...
Owner options
Explore your selling options
What's special
Discover your waterfront escape on beautiful Ojaski Lake! This exceptionally maintained home exudes charm with cedar siding, vaulted ceilings, and a modern waterfront vibe. The main floor great room features whitewashed pine ceilings and you will find distressed barn board accents throughout the home, creating an up to date and welcoming atmosphere. Step outside to a large elevated deck overlooking the lake, or gather on the massive lower-level patio?partially covered for enjoyment in almost any weather. The spacious lower-level family room offers even more room to relax or entertain while warming yourself by the pellet stove. Store all your toys in the 12x20 yard shed with a storage loft, or the extra lakeside shed. The finished, heated 2-car attached garage adds everyday convenience in the north county. Breathtaking Ojaski Lake views complete this incredible package?your perfect retreat is ready!
Zillow last checked: 8 hours ago
Listing updated: June 30, 2025 at 07:47am
Listed by:
John Flor Team 715-205-3776,
Keller Williams Realty Diversified Chetek
Bought with:
John Flor Team
Source: WIREX MLS,MLS#: 1590961 Originating MLS: REALTORS Association of Northwestern WI
Originating MLS: REALTORS Association of Northwestern WI
Facts & features
Interior
Bedrooms & bathrooms
- Bedrooms: 3
- Bathrooms: 2
- Full bathrooms: 2
- Main level bedrooms: 2
Primary bedroom
- Level: Main
- Area: 180
- Dimensions: 15 x 12
Bedroom 2
- Level: Main
- Area: 100
- Dimensions: 10 x 10
Bedroom 3
- Level: Lower
- Area: 110
- Dimensions: 11 x 10
Family room
- Level: Lower
- Area: 504
- Dimensions: 24 x 21
Kitchen
- Level: Main
- Area: 160
- Dimensions: 16 x 10
Living room
- Level: Main
- Area: 300
- Dimensions: 20 x 15
Heating
- Propane, Forced Air
Cooling
- Central Air
Appliances
- Included: Dishwasher, Dryer, Microwave, Range/Oven, Refrigerator, Washer, Water Softener
Features
- Basement: Full,Partially Finished,Walk-Out Access,Block
Interior area
- Total structure area: 2,190
- Total interior livable area: 2,190 sqft
- Finished area above ground: 1,196
- Finished area below ground: 994
Property
Parking
- Total spaces: 2
- Parking features: 2 Car, Attached
- Attached garage spaces: 2
Features
- Levels: One
- Stories: 1
- Patio & porch: Deck, Patio, Patio-Brick
- Exterior features: LP Tank
- Waterfront features: 51-100 feet, Bottom-Sand, Shore-Shoring, Lake, Waterfront
- Body of water: Ojaski
Lot
- Size: 0.45 Acres
- Dimensions: 256 x 80 x
Details
- Additional structures: Shed(s), Garden Shed
- Parcel number: 012411003000
- Zoning: Recreational,Shoreline
Construction
Type & style
- Home type: SingleFamily
- Property subtype: Single Family Residence
Materials
- Cedar
Condition
- 21+ Years
- New construction: No
- Year built: 1995
Utilities & green energy
- Electric: Circuit Breakers
- Sewer: Septic Tank
- Water: Well
Community & neighborhood
Location
- Region: Cameron
- Municipality: Chetek
Price history
| Date | Event | Price |
|---|---|---|
| 6/30/2025 | Sold | $549,900$251/sqft |
Source: | ||
| 6/7/2025 | Contingent | $549,900$251/sqft |
Source: | ||
| 6/2/2025 | Price change | $549,900-2.7%$251/sqft |
Source: | ||
| 4/25/2025 | Listed for sale | $565,000+18.9%$258/sqft |
Source: | ||
| 10/24/2022 | Sold | $475,000+111.1%$217/sqft |
Source: Public Record | ||
Public tax history
| Year | Property taxes | Tax assessment |
|---|---|---|
| 2024 | $4,188 +3.6% | $243,000 |
| 2023 | $4,042 -0.9% | $243,000 |
| 2022 | $4,079 +12.3% | $243,000 |
Find assessor info on the county website
Neighborhood: 54822
Nearby schools
GreatSchools rating
- 5/10Chetek-Weyerhaeuser Roselawn Elementary SchoolGrades: PK-5Distance: 3.1 mi
- 6/10Chetek-Weyerhaeuser Middle SchoolGrades: 6-8Distance: 3.6 mi
- 4/10Chetek-Weyerhaeuser High SchoolGrades: 9-12Distance: 3.6 mi
Schools provided by the listing agent
- District: Chetek-Weyerhaeuser
Source: WIREX MLS. This data may not be complete. We recommend contacting the local school district to confirm school assignments for this home.

Get pre-qualified for a loan
At Zillow Home Loans, we can pre-qualify you in as little as 5 minutes with no impact to your credit score.An equal housing lender. NMLS #10287.
