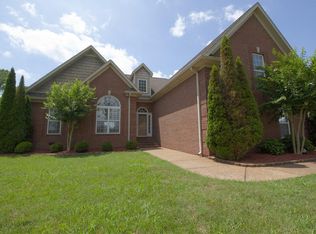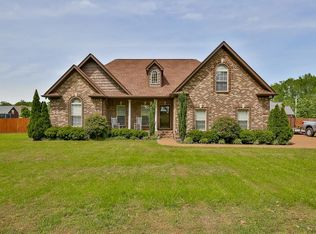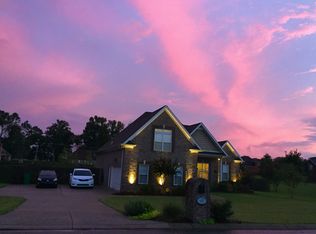Closed
$545,000
1098 Bradshaw Rd, Lebanon, TN 37087
3beds
2,267sqft
Single Family Residence, Residential
Built in 2007
0.65 Acres Lot
$541,400 Zestimate®
$240/sqft
$2,718 Estimated rent
Home value
$541,400
$509,000 - $574,000
$2,718/mo
Zestimate® history
Loading...
Owner options
Explore your selling options
What's special
Up to 1% lender credit on the loan amount when buyer uses Seller's Preferred Lender. Welcome to this pristinely maintained home offering the perfect blend of comfort, style, and outdoor living. Designed for comfort and entertaining, this property has a unique blend of indoor charm and outdoor amenities. The spacious and light-filled living area features a cozy indoor fireplace, solid oak floors and updated flooring upstairs. The kitchen that is functional and stylish, with ample cabinetry and counter space, flowing effortlessly into the dining area. The primary suite features a private en-suite bath and walk-in closet, while two additional bedrooms provide flexibility for family, guests, or a home office.
Step outside to your private backyard retreat, where a well-maintained pool invites endless summer fun and relaxation. Adjacent to the heated pool, an outdoor fireplace with an extended patio and pergola create the perfect setting for evening gatherings. A detached storage shed adds valuable utility for tools, lawn equipment, or seasonal items—keeping your main spaces clutter-free. HVAC is 3 years old and garaged has an epoxy finish with a lifetime warranty. No HOA
Zillow last checked: 8 hours ago
Listing updated: August 22, 2025 at 02:41pm
Listing Provided by:
Gary Ashton 615-301-1650,
The Ashton Real Estate Group of RE/MAX Advantage,
Jackie Stockwell 615-235-5770,
The Ashton Real Estate Group of RE/MAX Advantage
Bought with:
Molly Warren, 373709
Castle Heights Realty
Source: RealTracs MLS as distributed by MLS GRID,MLS#: 2942719
Facts & features
Interior
Bedrooms & bathrooms
- Bedrooms: 3
- Bathrooms: 2
- Full bathrooms: 2
- Main level bedrooms: 3
Heating
- Electric, Heat Pump
Cooling
- Ceiling Fan(s), Central Air, Electric
Appliances
- Included: Double Oven, Electric Oven, Electric Range, Dishwasher, Disposal, Microwave, Refrigerator
- Laundry: Electric Dryer Hookup, Washer Hookup
Features
- Ceiling Fan(s), Entrance Foyer, High Ceilings, Walk-In Closet(s)
- Flooring: Carpet, Wood, Tile
- Basement: None,Crawl Space
- Number of fireplaces: 2
- Fireplace features: Living Room, Wood Burning
Interior area
- Total structure area: 2,267
- Total interior livable area: 2,267 sqft
- Finished area above ground: 2,267
Property
Parking
- Total spaces: 2
- Parking features: Garage Door Opener, Garage Faces Side, Aggregate, Driveway
- Garage spaces: 2
- Has uncovered spaces: Yes
Features
- Levels: Two
- Stories: 2
- Patio & porch: Patio, Covered, Porch
- Has private pool: Yes
- Pool features: In Ground
- Fencing: Back Yard
Lot
- Size: 0.65 Acres
- Dimensions: 100 x 264.66 IRR
- Features: Level
- Topography: Level
Details
- Additional structures: Storage
- Parcel number: 026I A 00300 000
- Special conditions: Standard
Construction
Type & style
- Home type: SingleFamily
- Architectural style: Traditional
- Property subtype: Single Family Residence, Residential
Materials
- Brick, Vinyl Siding
- Roof: Asphalt
Condition
- New construction: No
- Year built: 2007
Utilities & green energy
- Sewer: STEP System
- Water: Public
- Utilities for property: Electricity Available, Water Available
Community & neighborhood
Security
- Security features: Fire Alarm, Smoke Detector(s)
Location
- Region: Lebanon
- Subdivision: Heritage Highlands Ph 1
Price history
| Date | Event | Price |
|---|---|---|
| 8/22/2025 | Sold | $545,000+0.9%$240/sqft |
Source: | ||
| 7/20/2025 | Contingent | $540,000$238/sqft |
Source: | ||
| 7/18/2025 | Listed for sale | $540,000+116.9%$238/sqft |
Source: | ||
| 1/6/2015 | Sold | $248,998$110/sqft |
Source: | ||
| 11/11/2014 | Price change | $248,998-0.4%$110/sqft |
Source: RE/MAX Carriage House #1522286 Report a problem | ||
Public tax history
| Year | Property taxes | Tax assessment |
|---|---|---|
| 2024 | $1,703 | $89,225 |
| 2023 | $1,703 | $89,225 |
| 2022 | $1,703 | $89,225 +0.3% |
Find assessor info on the county website
Neighborhood: 37087
Nearby schools
GreatSchools rating
- 7/10West Elementary SchoolGrades: K-5Distance: 5.2 mi
- 6/10West Wilson Middle SchoolGrades: 6-8Distance: 8.8 mi
- 8/10Mt. Juliet High SchoolGrades: 9-12Distance: 6.5 mi
Schools provided by the listing agent
- Elementary: West Elementary
- Middle: West Wilson Middle School
- High: Mt. Juliet High School
Source: RealTracs MLS as distributed by MLS GRID. This data may not be complete. We recommend contacting the local school district to confirm school assignments for this home.
Get a cash offer in 3 minutes
Find out how much your home could sell for in as little as 3 minutes with a no-obligation cash offer.
Estimated market value
$541,400


