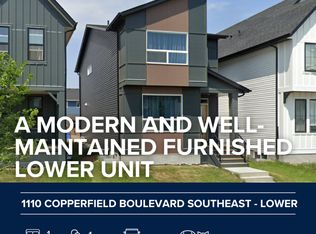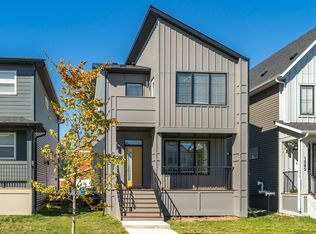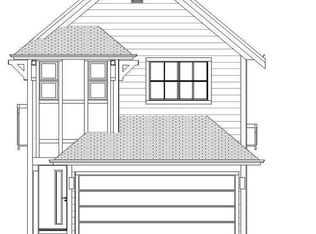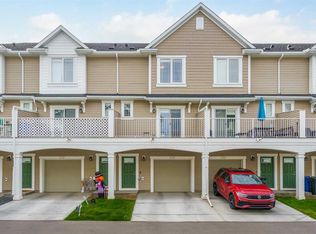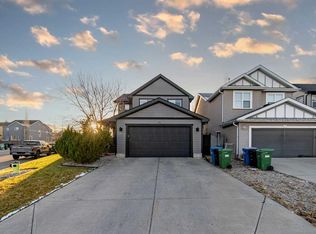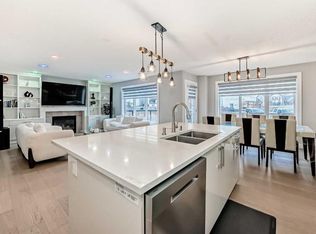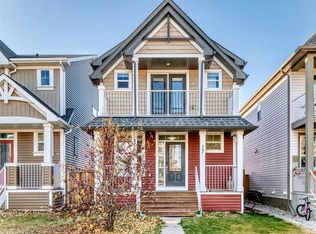1098 Copperfield Blvd SE, Calgary, AB T2Z 5E9
What's special
- 46 days |
- 33 |
- 0 |
Zillow last checked: 8 hours ago
Listing updated: December 07, 2025 at 11:50pm
Austin Fleming, Associate,
Re/Max Real Estate (Mountain View),
Richard Fleming, Broker,
Re/Max Real Estate (Mountain View)
Facts & features
Interior
Bedrooms & bathrooms
- Bedrooms: 4
- Bathrooms: 4
- Full bathrooms: 3
- 1/2 bathrooms: 1
Other
- Level: Main
- Dimensions: 14`8" x 12`0"
Bedroom
- Level: Upper
- Dimensions: 10`7" x 9`1"
Bedroom
- Level: Upper
- Dimensions: 12`10" x 9`6"
Bedroom
- Level: Basement
- Dimensions: 11`7" x 10`6"
Other
- Level: Main
- Dimensions: 5`0" x 6`1"
Other
- Level: Upper
- Dimensions: 4`11" x 8`6"
Other
- Level: Basement
Other
- Level: Upper
- Dimensions: 11`3" x 6`8"
Bonus room
- Level: Upper
- Dimensions: 9`0" x 1`1"
Dining room
- Level: Main
- Dimensions: 14`1" x 11`11"
Kitchen
- Level: Basement
- Dimensions: 7`7" x 12`8"
Other
- Level: Main
- Dimensions: 20`11" x 11`5"
Living room
- Level: Main
- Dimensions: 18`7" x 12`0"
Mud room
- Level: Main
- Dimensions: 7`7" x 4`0"
Heating
- Forced Air
Cooling
- None
Appliances
- Included: Dishwasher, Dryer, Electric Stove, Range Hood, Refrigerator, Washer
- Laundry: Upper Level
Features
- Ceiling Fan(s), Double Vanity, Kitchen Island, Open Floorplan, Quartz Counters, Walk-In Closet(s)
- Flooring: Carpet, Laminate
- Basement: Full
- Has fireplace: No
Interior area
- Total interior livable area: 1,789 sqft
- Finished area above ground: 878
Property
Parking
- Total spaces: 2
- Parking features: Double Garage Detached
- Garage spaces: 2
Features
- Levels: Two,2 Storey
- Stories: 1
- Patio & porch: Deck
- Exterior features: Private Yard
- Fencing: Fenced
- Frontage length: 8.55M 28`1"
Lot
- Size: 3,049.2 Square Feet
- Features: Back Lane, Back Yard, Front Yard, Lawn
Details
- Parcel number: 101207458
- Zoning: R-G
Construction
Type & style
- Home type: SingleFamily
- Property subtype: Single Family Residence
Materials
- Composite Siding, Vinyl Siding, Wood Frame
- Foundation: Concrete Perimeter
- Roof: Asphalt Shingle
Condition
- New construction: No
- Year built: 2021
Community & HOA
Community
- Features: Sidewalks, Street Lights
- Subdivision: Copperfield
HOA
- Has HOA: No
Location
- Region: Calgary
Financial & listing details
- Price per square foot: C$391/sqft
- Date on market: 11/6/2025
- Inclusions: Basement: Washer, dryer, fridge, stove, dishwasher, OTR microwave
(403) 247-5171
By pressing Contact Agent, you agree that the real estate professional identified above may call/text you about your search, which may involve use of automated means and pre-recorded/artificial voices. You don't need to consent as a condition of buying any property, goods, or services. Message/data rates may apply. You also agree to our Terms of Use. Zillow does not endorse any real estate professionals. We may share information about your recent and future site activity with your agent to help them understand what you're looking for in a home.
Price history
Price history
Price history is unavailable.
Public tax history
Public tax history
Tax history is unavailable.Climate risks
Neighborhood: Copperfield
Nearby schools
GreatSchools rating
No schools nearby
We couldn't find any schools near this home.
- Loading
