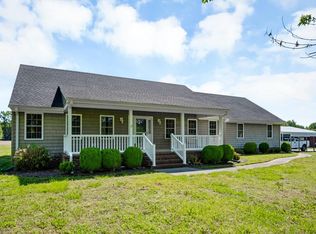Sold for $400,000
Street View
$400,000
1098 Greenway Rd, Suffolk, VA 23434
0beds
0baths
0.98Acres
VacantLand
Built in 2017
0.98 Acres Lot
$418,700 Zestimate®
$170/sqft
$2,729 Estimated rent
Home value
$418,700
$398,000 - $440,000
$2,729/mo
Zestimate® history
Loading...
Owner options
Explore your selling options
What's special
Cleared Buildable Lot With Private Potable Well Water And Approved Conventional Septic System Already Installed. Huge Pecan Tree For Backyard Shade In Summer & Nuts In The Fall! 2 Driveway Entries Could Become Semi-Circle Driveway. Electric Svc Available. Priced Below Assessed Value!
Facts & features
Interior
Bedrooms & bathrooms
- Bedrooms: 0
- Bathrooms: 0
Heating
- Heat pump
Features
- Flooring: Hardwood, Linoleum / Vinyl
- Has fireplace: Yes
Interior area
- Total interior livable area: 2,348 sqft
Property
Features
- Exterior features: Other
Lot
- Size: 0.98 Acres
Details
- Parcel number: 6534C
Community & neighborhood
Location
- Region: Suffolk
Price history
| Date | Event | Price |
|---|---|---|
| 12/2/2024 | Sold | $400,000$170/sqft |
Source: Public Record Report a problem | ||
| 11/8/2024 | Contingent | $400,000$170/sqft |
Source: | ||
| 10/3/2024 | Listed for sale | $400,000+11.1%$170/sqft |
Source: | ||
| 10/31/2022 | Sold | $360,000-2.7%$153/sqft |
Source: Public Record Report a problem | ||
| 9/22/2022 | Contingent | $370,000$158/sqft |
Source: | ||
Public tax history
| Year | Property taxes | Tax assessment |
|---|---|---|
| 2024 | $4,005 +2.3% | $374,300 +4.2% |
| 2023 | $3,916 +17.7% | $359,300 +17.7% |
| 2022 | $3,328 +10.4% | $305,300 +12.4% |
Find assessor info on the county website
Neighborhood: 23434
Nearby schools
GreatSchools rating
- 5/10Pioneer ElementaryGrades: PK-5Distance: 8.5 mi
- 7/10John F. Kennedy Middle SchoolGrades: 6-8Distance: 10.3 mi
- 3/10Lakeland High SchoolGrades: 9-12Distance: 8.3 mi
Schools provided by the listing agent
- Elementary: Robertson Elementary
- Middle: Forest Glen Middle
- High: Lakeland
Source: The MLS. This data may not be complete. We recommend contacting the local school district to confirm school assignments for this home.
