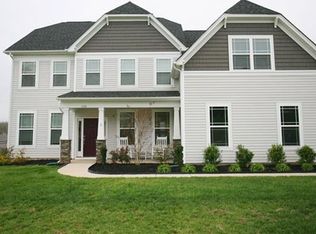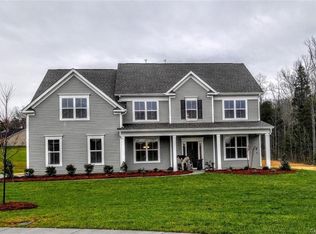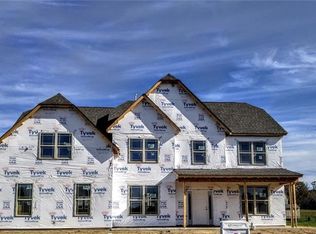Closed
$755,000
1098 Matchstick Pl SW, Concord, NC 28025
4beds
4,251sqft
Single Family Residence
Built in 2015
0.64 Acres Lot
$799,200 Zestimate®
$178/sqft
$3,796 Estimated rent
Home value
$799,200
$743,000 - $863,000
$3,796/mo
Zestimate® history
Loading...
Owner options
Explore your selling options
What's special
Don’t miss this exceptional home in the desirable Hearthwood neighborhood. Inside, you’ll find scraped hardwood flooring, high ceilings, and integrated audio throughout key living areas. A private theater room now features a new projector and custom bar, while the backyard boasts an outdoor TV and sound system, perfect for entertaining.
Relax by the pool and spa or unwind on the welcoming front porch. The kitchen is equipped with modern cabinetry, quality appliances, a deep sink, spacious island, and stone counters. A bright home office with glass doors offers the ideal work-from-home setup.
The expansive primary suite includes five walk-in closets and a luxurious bath with double vanities, a soaking tub, and large shower. A 3-car garage, fenced yard, and irrigation system complete this impressive property.
Truly a home that has it all. Schedule your private showing today!
Zillow last checked: 8 hours ago
Listing updated: June 25, 2025 at 11:32am
Listing Provided by:
Brianna Molina bmolina@paraclerealty.com,
Better Homes and Gardens Real Estate Paracle
Bought with:
Zack Stamey
RE/MAX Executive
Source: Canopy MLS as distributed by MLS GRID,MLS#: 4253781
Facts & features
Interior
Bedrooms & bathrooms
- Bedrooms: 4
- Bathrooms: 4
- Full bathrooms: 3
- 1/2 bathrooms: 1
Primary bedroom
- Level: Upper
Bathroom half
- Level: Main
Bathroom full
- Level: Upper
Dining area
- Level: Main
Family room
- Level: Main
Kitchen
- Level: Main
Laundry
- Level: Main
Office
- Level: Main
Study
- Level: Main
Heating
- Forced Air, Natural Gas
Cooling
- Ceiling Fan(s), Central Air
Appliances
- Included: Dishwasher, Disposal, Double Oven, Electric Oven, Electric Water Heater, Exhaust Fan, Exhaust Hood, Gas Cooktop, Microwave, Refrigerator with Ice Maker, Wall Oven, Washer/Dryer
- Laundry: Main Level
Features
- Soaking Tub, Kitchen Island, Open Floorplan, Walk-In Closet(s)
- Flooring: Hardwood
- Has basement: No
- Attic: Pull Down Stairs
- Fireplace features: Family Room
Interior area
- Total structure area: 4,251
- Total interior livable area: 4,251 sqft
- Finished area above ground: 4,251
- Finished area below ground: 0
Property
Parking
- Total spaces: 3
- Parking features: Driveway, Electric Vehicle Charging Station(s), Attached Garage, Garage Faces Side, Keypad Entry, Garage on Main Level
- Attached garage spaces: 3
- Has uncovered spaces: Yes
Accessibility
- Accessibility features: Two or More Access Exits
Features
- Levels: Two
- Stories: 2
- Patio & porch: Front Porch, Porch
- Exterior features: Fire Pit, In-Ground Irrigation
- Pool features: Community, In Ground
- Has spa: Yes
- Spa features: Heated
- Fencing: Back Yard,Fenced,Full
Lot
- Size: 0.64 Acres
- Dimensions: 66 x 42 x 63 x 63 x 217 x 15 x 67 x 213
- Features: Wooded
Details
- Additional structures: Shed(s)
- Parcel number: 55286573730000
- Zoning: R-L
- Special conditions: Standard
- Other equipment: Network Ready, Surround Sound
Construction
Type & style
- Home type: SingleFamily
- Architectural style: Transitional
- Property subtype: Single Family Residence
Materials
- Stone Veneer, Vinyl
- Foundation: Slab
- Roof: Shingle
Condition
- New construction: No
- Year built: 2015
Utilities & green energy
- Sewer: Public Sewer
- Water: City
- Utilities for property: Cable Available, Underground Power Lines, Wired Internet Available
Community & neighborhood
Security
- Security features: Security System, Smoke Detector(s)
Community
- Community features: Playground, Sidewalks, Street Lights
Location
- Region: Concord
- Subdivision: Hearthwood
HOA & financial
HOA
- Has HOA: Yes
- HOA fee: $770 annually
- Association name: Key Community Management
- Association phone: 704-321-1556
Other
Other facts
- Listing terms: Cash,Conventional
- Road surface type: Concrete
Price history
Price history is unavailable.
Public tax history
| Year | Property taxes | Tax assessment |
|---|---|---|
| 2024 | $7,102 +17.9% | $713,010 +44.4% |
| 2023 | $6,024 | $493,730 |
| 2022 | $6,024 | $493,730 |
Find assessor info on the county website
Neighborhood: 28025
Nearby schools
GreatSchools rating
- 5/10Rocky River ElementaryGrades: PK-5Distance: 0.7 mi
- 4/10C. C. Griffin Middle SchoolGrades: 6-8Distance: 2.7 mi
- 4/10Central Cabarrus HighGrades: 9-12Distance: 1 mi
Schools provided by the listing agent
- Elementary: Rocky River
- Middle: J.N. Fries
- High: Central Cabarrus
Source: Canopy MLS as distributed by MLS GRID. This data may not be complete. We recommend contacting the local school district to confirm school assignments for this home.
Get a cash offer in 3 minutes
Find out how much your home could sell for in as little as 3 minutes with a no-obligation cash offer.
Estimated market value
$799,200
Get a cash offer in 3 minutes
Find out how much your home could sell for in as little as 3 minutes with a no-obligation cash offer.
Estimated market value
$799,200


