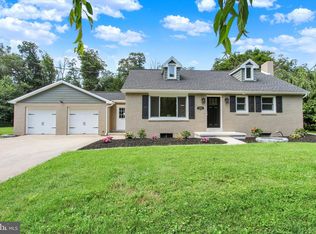Welcome Home! This Beautiful Custom 2 Story Home with Open Floor Plan has Beautiful Views from Every Window through out. First Fl. Master Suite, with Full Bath Walk - In Double Shower. Family Room features Stone Corner Fireplace, Vaulted Ceiling, Beautiful Gourmet Kitchen with Granite Counter Tops, Stone and Granite Breakfast Bar, Breakfast Nook, Double Oven, Under Counter Lighting, Cook-Top Stove, Pantry, Custom Cabinets, Sun Room. Three Additional Bedrooms Upstairs. Dining Room has Architectural Pillars, Arched Openings, Wood Flooring, Tray and Vaulted Ceilings. Second Floor Boasts 3 Additional Bedrooms and Full Bath. This Home is a Pleasure to Show!
This property is off market, which means it's not currently listed for sale or rent on Zillow. This may be different from what's available on other websites or public sources.

