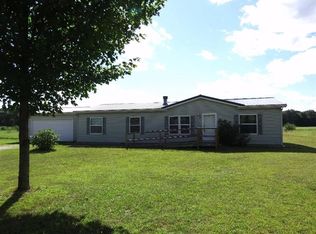Closed
$320,000
10980 E 150th Rd N, Grovertown, IN 46531
3beds
2,168sqft
Manufactured Home, Single Family Residence
Built in 1991
10 Acres Lot
$329,000 Zestimate®
$--/sqft
$1,810 Estimated rent
Home value
$329,000
Estimated sales range
Not available
$1,810/mo
Zestimate® history
Loading...
Owner options
Explore your selling options
What's special
Beautiful 10 acre mini farm in Grovertown. Washington Twp, Starke County. Between Plymouth and Knox. Corner lot and set up for horses or livestock with a large fenced pasture. Open concept ranch home with 3 bedrooms and 3 full baths. Master bedroom with its own full bath and a walk-in closet. Kitchen with an Island. New metal roof and siding in 2012. New windows 2010-12. New french door leading to the large multi-tiered deck with a hot tub. Partally finished basement. 1st floor laundry. Natural gas heat and central air. On-demand gas water heater. Must see(2019 built) 50x64 metal polebarn with 2 overhead doors w/openers, 200 amp elect, a shallow well for the animals, 2-sliding doors, 5 horse stalls w/rubber mats and a tack room, metal ceiling in the shop with a car lift, attic storage. There is also a chicken coop and a goat pen! 2 peach trees and rasberry bushes. Just a great package deal! * Agents see remarks.
Zillow last checked: 8 hours ago
Listing updated: August 23, 2024 at 11:58am
Listed by:
Jason H Kaser Office:574-656-9088,
Kaser Realty, LLC
Bought with:
Bruce Salyer
SALYER REALTY
Source: IRMLS,MLS#: 202421221
Facts & features
Interior
Bedrooms & bathrooms
- Bedrooms: 3
- Bathrooms: 3
- Full bathrooms: 3
- Main level bedrooms: 3
Bedroom 1
- Level: Main
Bedroom 2
- Level: Main
Family room
- Level: Lower
Kitchen
- Level: Main
- Area: 208
- Dimensions: 16 x 13
Living room
- Level: Main
- Area: 208
- Dimensions: 16 x 13
Heating
- Natural Gas, Forced Air
Cooling
- Central Air
Appliances
- Included: Dishwasher, Microwave, Refrigerator, Dryer-Gas, Gas Range, Gas Water Heater, Tankless Water Heater
- Laundry: Main Level
Features
- Ceiling Fan(s), Walk-In Closet(s), Eat-in Kitchen, Kitchen Island, Open Floorplan, Split Br Floor Plan, Main Level Bedroom Suite
- Basement: Full,Partially Finished,Block,Sump Pump
- Has fireplace: No
Interior area
- Total structure area: 2,672
- Total interior livable area: 2,168 sqft
- Finished area above ground: 1,336
- Finished area below ground: 832
Property
Parking
- Parking features: Garage Door Opener
Features
- Levels: One
- Stories: 1
- Patio & porch: Deck
- Exterior features: Fire Pit
- Fencing: Electric,Pet Fence
Lot
- Size: 10 Acres
- Dimensions: 650x650
- Features: Corner Lot, 10-14.999, Pasture, Rural
Details
- Parcel number: 750711200020.100012
- Other equipment: Sump Pump
Construction
Type & style
- Home type: MobileManufactured
- Property subtype: Manufactured Home, Single Family Residence
Materials
- Vinyl Siding
- Roof: Metal
Condition
- New construction: No
- Year built: 1991
Utilities & green energy
- Electric: REMC
- Gas: NIPSCO
- Sewer: Septic Tank
- Water: Well
Community & neighborhood
Location
- Region: Grovertown
- Subdivision: None
Other
Other facts
- Listing terms: Cash,Conventional,FHA,VA Loan
- Road surface type: Tar and Stone
Price history
| Date | Event | Price |
|---|---|---|
| 8/23/2024 | Sold | $320,000 |
Source: | ||
| 6/11/2024 | Listed for sale | $320,000 |
Source: | ||
Public tax history
Tax history is unavailable.
Neighborhood: 46531
Nearby schools
GreatSchools rating
- 5/10Knox Community Middle SchoolGrades: 5-8Distance: 7.6 mi
- 5/10Knox Community High SchoolGrades: 9-12Distance: 7.7 mi
- 8/10Knox Community Elementary SchoolGrades: PK-4Distance: 7.7 mi
Schools provided by the listing agent
- Elementary: Knox
- Middle: Knox
- High: Knox
- District: Knox Community School Corp.
Source: IRMLS. This data may not be complete. We recommend contacting the local school district to confirm school assignments for this home.
Sell for more on Zillow
Get a Zillow Showcase℠ listing at no additional cost and you could sell for .
$329,000
2% more+$6,580
With Zillow Showcase(estimated)$335,580
