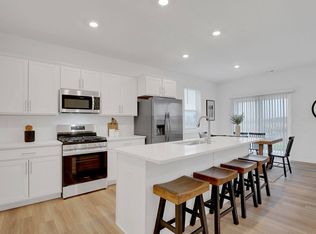Move-In Ready Siena Ranch - Perfect for Entertaining & Modern Living
Discover your new home in this thoughtfully designed 1,792 sq ft Siena Ranch, featuring 3 bedrooms and 2 bathrooms in the sought-after Crown Point school district.
Entertainment-Ready Kitchen & Living
The heart of this home is the open-concept living room and kitchen, designed for both daily comfort and memorable gatherings. The spacious kitchen boasts 42-inch white cabinets providing ample storage, stunning quartz countertops that resist stains and scratches, and a large island perfect for spreading out appetizers, holiday treats, and everything you need for celebrations large and small.
Comfort & Convenience Throughout
Upgraded LVP flooring flows throughout the family room and common areas - not only beautiful to look at, but completely pet and family-friendly with easy cleanup for life's little spills and muddy paws. Your four-legged family members will love the space, and you'll love how simple maintenance becomes.
The extended garage offers more than just parking - think extra storage, workshop space, or room for your larger vehicles and outdoor gear.
Peaceful Primary Suite Retreat
Unwind in your spacious primary bedroom featuring an en-suite bathroom for privacy and a generous walk-in closet that keeps everything organized and accessible.
Smart Home Technology Included
Move in and immediately enjoy the convenience of a Ring Video Doorbell Pro and Ring Alarm Security kit for peace of mind, plus a Honeywell smart thermostat that lets you control your comfort and energy costs from anywhere.
Aylesworth Community Living
Step outside your door into the vibrant Aylesworth community, where relaxation and recreation await. Cool off in the community pool, let the kids splash around in the dedicated splash pad, gather with neighbors around the fire pit on pleasant evenings, or explore the scenic walking trails perfect for morning jogs or sunset strolls.
Unbeatable Location Benefits
Enjoy easy access to I-65 for quick commutes while living in the highly-rated Crown Point school district the perfect combination of suburban tranquility with urban convenience.
Pet-friendly Home welcomes your furry family members!
No smoking indoors. No Cats. All Utilities paid by Tenenat
House for rent
Accepts Zillow applications
$2,900/mo
10981 Thomas St, Crown Pt, IN 46307
3beds
1,792sqft
Price may not include required fees and charges.
Single family residence
Available now
Dogs OK
Central air
In unit laundry
Attached garage parking
Forced air
What's special
Fire pitExtended garageScenic walking trailsStunning quartz countertopsGenerous walk-in closetSpacious primary bedroomDedicated splash pad
- 3 days
- on Zillow |
- -- |
- -- |
Travel times
Facts & features
Interior
Bedrooms & bathrooms
- Bedrooms: 3
- Bathrooms: 2
- Full bathrooms: 2
Heating
- Forced Air
Cooling
- Central Air
Appliances
- Included: Dishwasher, Dryer, Microwave, Oven, Refrigerator, Washer
- Laundry: In Unit
Features
- Walk In Closet
Interior area
- Total interior livable area: 1,792 sqft
Property
Parking
- Parking features: Attached
- Has attached garage: Yes
- Details: Contact manager
Features
- Exterior features: Heating system: Forced Air, Utilities included in rent, Walk In Closet
Construction
Type & style
- Home type: SingleFamily
- Property subtype: Single Family Residence
Community & HOA
Location
- Region: Crown Pt
Financial & listing details
- Lease term: 1 Year
Price history
| Date | Event | Price |
|---|---|---|
| 8/13/2025 | Listed for rent | $2,900$2/sqft |
Source: Zillow Rentals | ||
![[object Object]](https://photos.zillowstatic.com/fp/6ed75a4519f246fc4adbbf78ebda864b-p_i.jpg)
