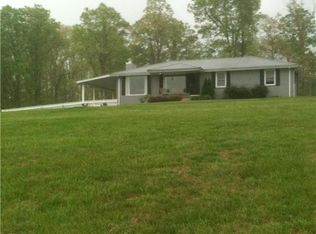Closed
$870,000
10985 Missionary Ridge Rd, Bon Aqua, TN 37025
3beds
1,736sqft
Single Family Residence, Residential
Built in 2005
126 Acres Lot
$-- Zestimate®
$501/sqft
$2,561 Estimated rent
Home value
Not available
Estimated sales range
Not available
$2,561/mo
Zestimate® history
Loading...
Owner options
Explore your selling options
What's special
Gorgeous hunting land located just 1 hour west of downtown Nashville. This NEWLY renovated home has a 2 car detached garage and this amazing wrap around porch is one of a kind. Perfect for wildlife watching and sipping your morning coffee. This home is all brick ranch style with an open floor plan concept, HVAC is around 5 years old, oversized closets in all 3 bedrooms, a separate mud room/laundry room right off the porch. THIS HOME and LAND IS A MUST SEE!
Zillow last checked: 8 hours ago
Listing updated: September 06, 2024 at 11:31am
Listing Provided by:
Jennifer Orton 727-251-1241,
Realty One Group Music City
Bought with:
Amanda Uggla, 334494
Realty One Group Music City
Source: RealTracs MLS as distributed by MLS GRID,MLS#: 2661556
Facts & features
Interior
Bedrooms & bathrooms
- Bedrooms: 3
- Bathrooms: 2
- Full bathrooms: 2
- Main level bedrooms: 3
Bedroom 1
- Features: Walk-In Closet(s)
- Level: Walk-In Closet(s)
- Area: 195 Square Feet
- Dimensions: 15x13
Bedroom 2
- Features: Extra Large Closet
- Level: Extra Large Closet
- Area: 121 Square Feet
- Dimensions: 11x11
Bedroom 3
- Features: Extra Large Closet
- Level: Extra Large Closet
- Area: 121 Square Feet
- Dimensions: 11x11
Heating
- Central, Propane
Cooling
- Central Air, Electric
Appliances
- Included: Dishwasher, Microwave, Electric Oven, Electric Range
- Laundry: Electric Dryer Hookup, Washer Hookup
Features
- Ceiling Fan(s), Walk-In Closet(s)
- Flooring: Laminate, Vinyl
- Basement: Crawl Space
- Has fireplace: No
Interior area
- Total structure area: 1,736
- Total interior livable area: 1,736 sqft
- Finished area above ground: 1,736
Property
Parking
- Total spaces: 2
- Parking features: Detached
- Garage spaces: 2
Features
- Levels: One
- Stories: 1
- Patio & porch: Porch, Covered
Lot
- Size: 126 Acres
- Features: Rolling Slope, Sloped
Details
- Parcel number: 041014 03700 00005014
- Special conditions: Standard
Construction
Type & style
- Home type: SingleFamily
- Architectural style: Ranch
- Property subtype: Single Family Residence, Residential
Materials
- Brick
- Roof: Metal
Condition
- New construction: No
- Year built: 2005
Utilities & green energy
- Sewer: Septic Tank
- Water: Public
- Utilities for property: Electricity Available, Water Available
Community & neighborhood
Location
- Region: Bon Aqua
Price history
| Date | Event | Price |
|---|---|---|
| 9/6/2024 | Sold | $870,000-2.2%$501/sqft |
Source: | ||
| 8/16/2024 | Contingent | $890,000$513/sqft |
Source: | ||
| 5/31/2024 | Listed for sale | $890,000-2.2%$513/sqft |
Source: | ||
| 12/31/2023 | Listing removed | -- |
Source: | ||
| 8/6/2023 | Price change | $910,000-2.9%$524/sqft |
Source: | ||
Public tax history
| Year | Property taxes | Tax assessment |
|---|---|---|
| 2018 | $330 | $5,900 |
| 2017 | $330 +90.8% | $5,900 |
| 2016 | $173 +15.6% | $5,900 +0.1% |
Find assessor info on the county website
Neighborhood: 37025
Nearby schools
GreatSchools rating
- NAEast Hickman Elementary SchoolGrades: PK-2Distance: 5.5 mi
- 4/10East Hickman Middle SchoolGrades: 6-8Distance: 5.4 mi
- 3/10East Hickman High SchoolGrades: 9-12Distance: 7.2 mi
Schools provided by the listing agent
- Elementary: East Hickman Elementary
- Middle: East Hickman Middle School
- High: East Hickman High School
Source: RealTracs MLS as distributed by MLS GRID. This data may not be complete. We recommend contacting the local school district to confirm school assignments for this home.
Get pre-qualified for a loan
At Zillow Home Loans, we can pre-qualify you in as little as 5 minutes with no impact to your credit score.An equal housing lender. NMLS #10287.
