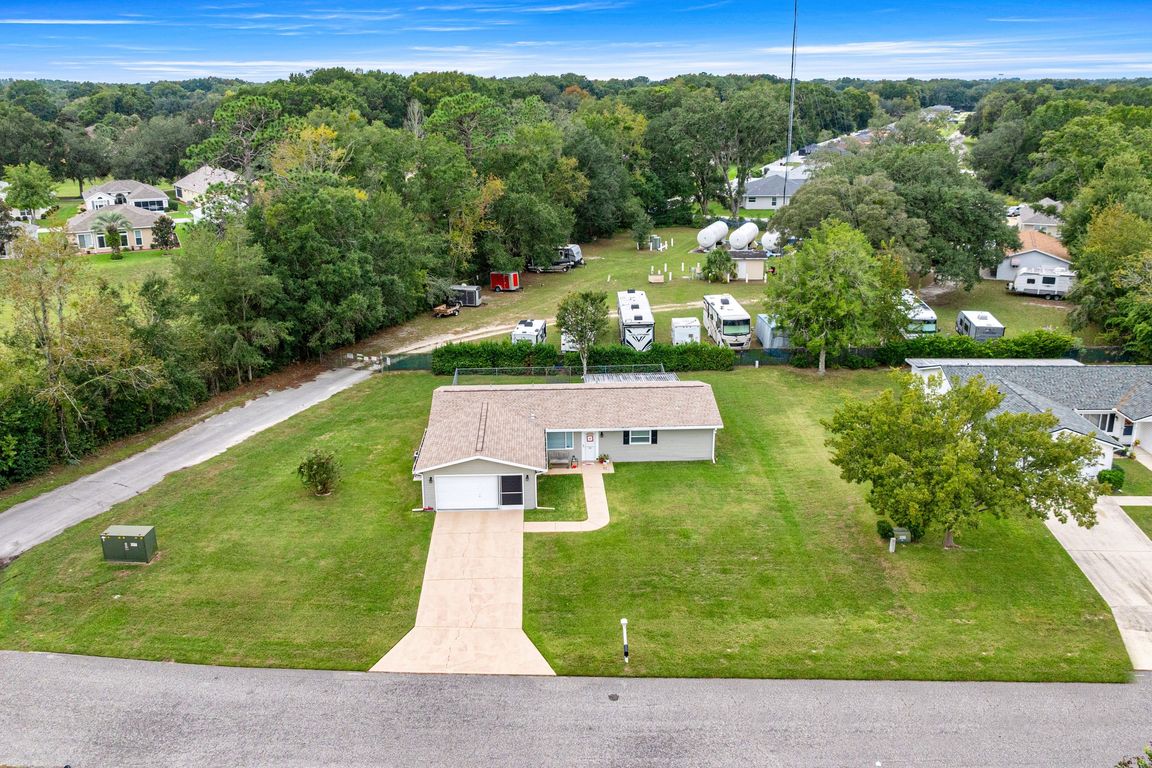
For sale
$213,000
3beds
1,482sqft
10986 SW 65th Ave, Ocala, FL 34476
3beds
1,482sqft
Single family residence
Built in 1988
0.31 Acres
2 Attached garage spaces
$144 price/sqft
$118 monthly HOA fee
What's special
New roofInside laundryCorner lotSplit floor planNewer windowsWalk-in closet
Welcome home to this 3 bedroom, 2 bath, 1,482 sq ft under heat and air home in sought after 55 plus Spruce Creek North in Ocala. The location is what makes this one super special, large .31 of an acre CORNER Lot that backs up to the RV Parking/Storage, no rear ...
- 7 days |
- 3,604 |
- 137 |
Likely to sell faster than
Source: Stellar MLS,MLS#: OM712425 Originating MLS: Ocala - Marion
Originating MLS: Ocala - Marion
Travel times
Living Room
Kitchen
Primary Bedroom
Zillow last checked: 8 hours ago
Listing updated: November 01, 2025 at 09:26am
Listing Provided by:
Joe Jackson 352-216-2439,
REMAX/PREMIER REALTY HWY 200 352-433-4449
Source: Stellar MLS,MLS#: OM712425 Originating MLS: Ocala - Marion
Originating MLS: Ocala - Marion

Facts & features
Interior
Bedrooms & bathrooms
- Bedrooms: 3
- Bathrooms: 2
- Full bathrooms: 2
Primary bedroom
- Features: Ceiling Fan(s), Walk-In Closet(s)
- Level: First
- Area: 177.63 Square Feet
- Dimensions: 12.25x14.5
Primary bathroom
- Features: Shower No Tub, Linen Closet
- Level: First
- Area: 34.44 Square Feet
- Dimensions: 7.25x4.75
Kitchen
- Features: Pantry
- Level: First
- Area: 116.38 Square Feet
- Dimensions: 9.5x12.25
Living room
- Features: Ceiling Fan(s)
- Level: First
- Area: 339.5 Square Feet
- Dimensions: 24.25x14
Heating
- Central, Electric
Cooling
- Central Air
Appliances
- Included: Dishwasher, Dryer, Range, Refrigerator, Washer
- Laundry: Inside
Features
- Ceiling Fan(s), Split Bedroom
- Flooring: Porcelain Tile
- Has fireplace: No
Interior area
- Total structure area: 2,467
- Total interior livable area: 1,482 sqft
Video & virtual tour
Property
Parking
- Total spaces: 2
- Parking features: Driveway, Garage Door Opener
- Attached garage spaces: 2
- Has uncovered spaces: Yes
- Details: Garage Dimensions: 19X21
Features
- Levels: One
- Stories: 1
- Exterior features: Private Mailbox, Sprinkler Metered
- Fencing: Chain Link
Lot
- Size: 0.31 Acres
- Dimensions: 116 x 115
Details
- Parcel number: 3568600201
- Zoning: R3
- Special conditions: None
Construction
Type & style
- Home type: SingleFamily
- Property subtype: Single Family Residence
Materials
- Metal Frame, Vinyl Siding
- Foundation: Slab
- Roof: Shingle
Condition
- New construction: No
- Year built: 1988
Utilities & green energy
- Sewer: Public Sewer
- Water: Public
- Utilities for property: BB/HS Internet Available, Cable Connected, Electricity Connected, Phone Available, Public, Water Connected
Community & HOA
Community
- Features: Clubhouse, Deed Restrictions, Golf Carts OK, Pool
- Subdivision: SPRUCE CREEK I
HOA
- Has HOA: Yes
- Amenities included: Cable TV, Clubhouse, Fitness Center, Pool, Recreation Facilities, Shuffleboard Court
- Services included: Cable TV, Maintenance Grounds, Pool Maintenance, Recreational Facilities
- HOA fee: $118 monthly
- HOA name: Richie Thompson
- HOA phone: 352-292-6449
- Pet fee: $0 monthly
Location
- Region: Ocala
Financial & listing details
- Price per square foot: $144/sqft
- Tax assessed value: $174,652
- Annual tax amount: $716
- Date on market: 10/30/2025
- Cumulative days on market: 8 days
- Listing terms: Cash,Conventional,FHA,VA Loan
- Ownership: Fee Simple
- Total actual rent: 0
- Electric utility on property: Yes
- Road surface type: Asphalt, Paved