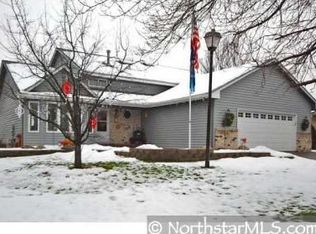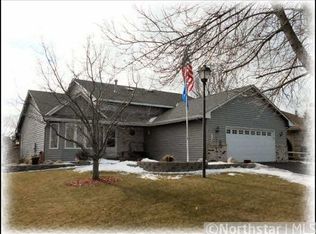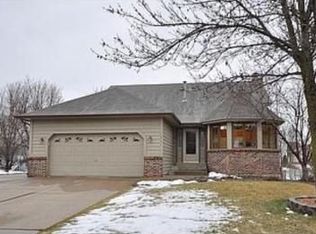Closed
$470,000
10989 N Eagle Lake Blvd, Maple Grove, MN 55369
5beds
2,707sqft
Single Family Residence
Built in 1989
0.25 Acres Lot
$466,600 Zestimate®
$174/sqft
$3,447 Estimated rent
Home value
$466,600
$434,000 - $504,000
$3,447/mo
Zestimate® history
Loading...
Owner options
Explore your selling options
What's special
Lovely home in attractive MG neighborhood. Location is convenient to everything! Kitchen w/ stainless appliances, Dining room overlooks sunken Livingroom with Fireplace. Walks out to deck. Primary bedroom with ¾ bath. Family room with Fireplace and wet bar, walks out to fenced backyard with large Utility Building. New Windows throughout! Many rooms with fresh paint, new Carpet and LV Flooring. This could be the one!
Zillow last checked: 8 hours ago
Listing updated: September 12, 2025 at 12:42pm
Listed by:
Scott V Phillips 612-518-7222,
Edina Realty, Inc.
Bought with:
Ryan F Karasek
RE/MAX Results
Source: NorthstarMLS as distributed by MLS GRID,MLS#: 6743642
Facts & features
Interior
Bedrooms & bathrooms
- Bedrooms: 5
- Bathrooms: 3
- Full bathrooms: 1
- 3/4 bathrooms: 2
Bedroom 1
- Level: Upper
- Area: 169 Square Feet
- Dimensions: 13x13
Bedroom 2
- Level: Upper
- Area: 99 Square Feet
- Dimensions: 11x9
Bedroom 3
- Level: Upper
- Area: 80 Square Feet
- Dimensions: 10x8
Bedroom 4
- Level: Lower
- Area: 108 Square Feet
- Dimensions: 12x9
Bedroom 5
- Level: Basement
- Area: 140 Square Feet
- Dimensions: 14x10
Other
- Level: Lower
- Area: 170 Square Feet
- Dimensions: 17x10
Deck
- Level: Main
- Area: 200 Square Feet
- Dimensions: 20x10
Dining room
- Level: Main
- Area: 140 Square Feet
- Dimensions: 14x10
Family room
- Level: Lower
- Area: 195 Square Feet
- Dimensions: 15x13
Kitchen
- Level: Main
- Area: 132 Square Feet
- Dimensions: 12x11
Living room
- Level: Main
- Area: 196 Square Feet
- Dimensions: 14x14
Heating
- Forced Air
Cooling
- Central Air
Appliances
- Included: Dishwasher, Disposal, Dryer, Microwave, Range, Refrigerator, Stainless Steel Appliance(s), Washer, Water Softener Owned
Features
- Basement: Daylight,Finished,Walk-Out Access
- Number of fireplaces: 2
- Fireplace features: Family Room, Gas, Living Room, Wood Burning
Interior area
- Total structure area: 2,707
- Total interior livable area: 2,707 sqft
- Finished area above ground: 1,369
- Finished area below ground: 914
Property
Parking
- Total spaces: 3
- Parking features: Attached, Asphalt, Garage Door Opener
- Attached garage spaces: 3
- Has uncovered spaces: Yes
- Details: Garage Dimensions (33x23)
Accessibility
- Accessibility features: None
Features
- Levels: Four or More Level Split
- Patio & porch: Deck, Patio
- Pool features: None
- Fencing: Chain Link
Lot
- Size: 0.25 Acres
- Dimensions: 80 x 135 x 80 x 135
- Features: Many Trees
Details
- Additional structures: Storage Shed
- Foundation area: 1338
- Parcel number: 2511922330011
- Zoning description: Residential-Single Family
Construction
Type & style
- Home type: SingleFamily
- Property subtype: Single Family Residence
Materials
- Stucco
- Roof: Age Over 8 Years
Condition
- Age of Property: 36
- New construction: No
- Year built: 1989
Utilities & green energy
- Gas: Natural Gas
- Sewer: City Sewer/Connected
- Water: City Water/Connected
Community & neighborhood
Location
- Region: Maple Grove
- Subdivision: Eagle Lake Estates
HOA & financial
HOA
- Has HOA: No
Price history
| Date | Event | Price |
|---|---|---|
| 9/12/2025 | Sold | $470,000-1.9%$174/sqft |
Source: | ||
| 8/18/2025 | Pending sale | $479,000$177/sqft |
Source: | ||
| 7/18/2025 | Price change | $479,000-5.9%$177/sqft |
Source: | ||
| 6/26/2025 | Listed for sale | $509,000$188/sqft |
Source: | ||
Public tax history
| Year | Property taxes | Tax assessment |
|---|---|---|
| 2025 | $5,658 +11.7% | $449,300 +5% |
| 2024 | $5,063 +0.7% | $427,800 +10% |
| 2023 | $5,030 +19.7% | $388,900 -2.2% |
Find assessor info on the county website
Neighborhood: 55369
Nearby schools
GreatSchools rating
- 9/10Cedar Island Elementary SchoolGrades: PK-5Distance: 0.7 mi
- 6/10Maple Grove Middle SchoolGrades: 6-8Distance: 0.5 mi
- 5/10Osseo Senior High SchoolGrades: 9-12Distance: 2.6 mi
Get a cash offer in 3 minutes
Find out how much your home could sell for in as little as 3 minutes with a no-obligation cash offer.
Estimated market value
$466,600
Get a cash offer in 3 minutes
Find out how much your home could sell for in as little as 3 minutes with a no-obligation cash offer.
Estimated market value
$466,600


