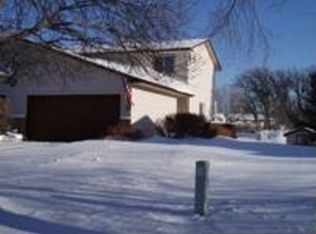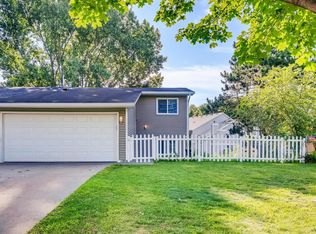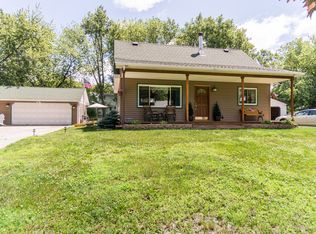Closed
$259,000
10989 Osage St NW, Coon Rapids, MN 55433
2beds
1,716sqft
Twin Home
Built in 1982
6,969.6 Square Feet Lot
$261,100 Zestimate®
$151/sqft
$2,025 Estimated rent
Home value
$261,100
$240,000 - $285,000
$2,025/mo
Zestimate® history
Loading...
Owner options
Explore your selling options
What's special
Welcome to this great twin home in Coon Rapids with nice indoor and outdoor living spaces! Large garage, fenced back yard, garden shed, and no HOA! Great opportunity for first time buyers or investors.
Zillow last checked: 8 hours ago
Listing updated: June 27, 2025 at 02:29pm
Listed by:
Brian S Sajadi 952-529-1797,
RE/MAX Results
Bought with:
Chris Christopherson
Edina Realty, Inc.
Source: NorthstarMLS as distributed by MLS GRID,MLS#: 6723490
Facts & features
Interior
Bedrooms & bathrooms
- Bedrooms: 2
- Bathrooms: 2
- Full bathrooms: 1
- 3/4 bathrooms: 1
Bedroom 1
- Level: Upper
- Area: 154 Square Feet
- Dimensions: 14x11
Bedroom 2
- Level: Upper
- Area: 143 Square Feet
- Dimensions: 13x11
Deck
- Level: Main
- Area: 192 Square Feet
- Dimensions: 16x12
Dining room
- Level: Main
- Area: 90 Square Feet
- Dimensions: 10x9
Family room
- Level: Lower
- Area: 240 Square Feet
- Dimensions: 16x15
Kitchen
- Level: Main
- Area: 90 Square Feet
- Dimensions: 10x9
Living room
- Level: Main
- Area: 238 Square Feet
- Dimensions: 17x14
Office
- Level: Lower
- Area: 84 Square Feet
- Dimensions: 12x7
Heating
- Forced Air
Cooling
- Central Air
Appliances
- Included: Dishwasher, Dryer, Exhaust Fan, Microwave, Range, Refrigerator, Washer, Water Softener Owned
Features
- Basement: Block,Partially Finished
- Has fireplace: No
Interior area
- Total structure area: 1,716
- Total interior livable area: 1,716 sqft
- Finished area above ground: 1,144
- Finished area below ground: 372
Property
Parking
- Total spaces: 2
- Parking features: Attached, Garage Door Opener
- Attached garage spaces: 2
- Has uncovered spaces: Yes
Accessibility
- Accessibility features: None
Features
- Levels: Two
- Stories: 2
- Patio & porch: Deck, Patio
- Fencing: None
Lot
- Size: 6,969 sqft
- Dimensions: 50 x 139 x 66 x 140
- Features: Many Trees
Details
- Additional structures: Storage Shed
- Foundation area: 572
- Parcel number: 153124340105
- Zoning description: Residential-Single Family
Construction
Type & style
- Home type: SingleFamily
- Property subtype: Twin Home
- Attached to another structure: Yes
Materials
- Brick/Stone, Fiber Board, Frame
- Roof: Asphalt
Condition
- Age of Property: 43
- New construction: No
- Year built: 1982
Utilities & green energy
- Gas: Natural Gas
- Sewer: City Sewer/Connected
- Water: City Water/Connected
Community & neighborhood
Location
- Region: Coon Rapids
- Subdivision: Meadow Lane Estates
HOA & financial
HOA
- Has HOA: No
Other
Other facts
- Road surface type: Paved
Price history
| Date | Event | Price |
|---|---|---|
| 6/27/2025 | Sold | $259,000+4%$151/sqft |
Source: | ||
| 6/4/2025 | Pending sale | $249,000$145/sqft |
Source: | ||
| 5/22/2025 | Listed for sale | $249,000-4.2%$145/sqft |
Source: | ||
| 2/8/2025 | Listing removed | $260,000$152/sqft |
Source: | ||
| 8/9/2024 | Listed for sale | $260,000+73.3%$152/sqft |
Source: | ||
Public tax history
| Year | Property taxes | Tax assessment |
|---|---|---|
| 2024 | $2,388 -9.9% | $227,040 +2.3% |
| 2023 | $2,650 +31.3% | $221,962 -12.9% |
| 2022 | $2,019 +1.9% | $254,771 +44.5% |
Find assessor info on the county website
Neighborhood: 55433
Nearby schools
GreatSchools rating
- 7/10Hamilton Elementary SchoolGrades: K-5Distance: 0.9 mi
- 4/10Coon Rapids Middle SchoolGrades: 6-8Distance: 0.8 mi
- 5/10Coon Rapids Senior High SchoolGrades: 9-12Distance: 0.9 mi
Get a cash offer in 3 minutes
Find out how much your home could sell for in as little as 3 minutes with a no-obligation cash offer.
Estimated market value
$261,100
Get a cash offer in 3 minutes
Find out how much your home could sell for in as little as 3 minutes with a no-obligation cash offer.
Estimated market value
$261,100


