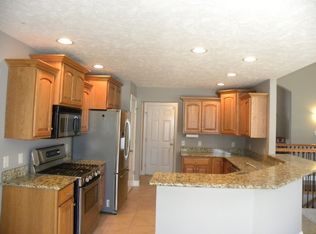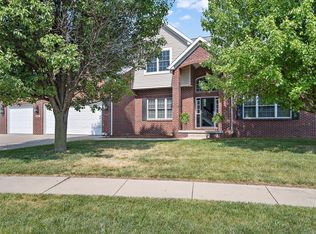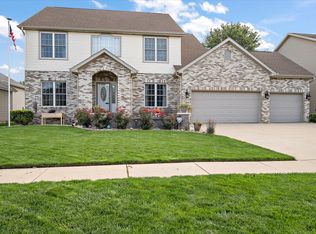Closed
$424,000
1099 Balsam Rd, Normal, IL 61761
5beds
4,053sqft
Single Family Residence
Built in 2006
6,185.52 Square Feet Lot
$461,300 Zestimate®
$105/sqft
$2,847 Estimated rent
Home value
$461,300
$429,000 - $498,000
$2,847/mo
Zestimate® history
Loading...
Owner options
Explore your selling options
What's special
Absolutely stunning 1.5 Story in lovely Wintergreen subdivision just steps away from Prairieland Elementary! This home has been completely transformed into a modern masterpiece! Fresh paint with impeccable color choices throughout. Main floor primary bedroom with trey ceiling, large dual closets and spa like en suite bath with glass door tiled shower, double solid surface vanities and garden tub. Soaring 2 story great room with gas fireplace and an abundance of windows for great natural light. Beautiful kitchen with granite countertops, dark cherry wood cabinets and brand new stainless steel appliance package in 2023! Convenient flex room with beautiful hardwood flooring perfect for office, den or formal dining. 2nd floor features 3 generously sized bedrooms, one with private access to large full bath with double vanities and wonderful loft space. Enormous basement with freshly painted walls, floors and ceiling with massive 5th bedroom with 2 egress windows. Rough in for future full bath with a functioning stool and tons of storage space. Beautifully landscaped and well maintained yard with regular treatment program. Large deck with elegant pergola for privacy and shade. Gigantic 3 car garage with large bump out area and service door. New modern light fixtures throughout. New High Efficiency AC in 2021! Updated half bath on main level. Substantial main floor laundry with utility sink. New sump pump 2023. Incredible home in an amazing location at a fantastic price! Must see!
Zillow last checked: 8 hours ago
Listing updated: July 20, 2024 at 01:00am
Listing courtesy of:
Blake Heffernan 309-242-5596,
BHHS Central Illinois, REALTORS
Bought with:
Raji Vijay
Brilliant Real Estate
Source: MRED as distributed by MLS GRID,MLS#: 12069391
Facts & features
Interior
Bedrooms & bathrooms
- Bedrooms: 5
- Bathrooms: 3
- Full bathrooms: 2
- 1/2 bathrooms: 1
Primary bedroom
- Features: Flooring (Carpet), Bathroom (Full)
- Level: Main
- Area: 224 Square Feet
- Dimensions: 14X16
Bedroom 2
- Features: Flooring (Carpet)
- Level: Second
- Area: 144 Square Feet
- Dimensions: 12X12
Bedroom 3
- Features: Flooring (Carpet)
- Level: Second
- Area: 144 Square Feet
- Dimensions: 12X12
Bedroom 4
- Features: Flooring (Carpet)
- Level: Second
- Area: 144 Square Feet
- Dimensions: 12X12
Bedroom 5
- Level: Basement
- Area: 416 Square Feet
- Dimensions: 13X32
Dining room
- Features: Flooring (Hardwood)
- Level: Main
- Area: 143 Square Feet
- Dimensions: 11X13
Family room
- Level: Main
- Area: 288 Square Feet
- Dimensions: 16X18
Kitchen
- Features: Kitchen (Eating Area-Table Space), Flooring (Ceramic Tile)
- Level: Main
- Area: 168 Square Feet
- Dimensions: 14X12
Laundry
- Level: Main
- Area: 77 Square Feet
- Dimensions: 11X7
Office
- Features: Flooring (Hardwood)
- Level: Main
- Area: 168 Square Feet
- Dimensions: 14X12
Heating
- Natural Gas
Cooling
- Central Air
Appliances
- Included: Range, Microwave, Dishwasher, Refrigerator
Features
- Basement: Partially Finished,Full
Interior area
- Total structure area: 4,053
- Total interior livable area: 4,053 sqft
Property
Parking
- Total spaces: 3
- Parking features: On Site, Garage Owned, Attached, Garage
- Attached garage spaces: 3
Accessibility
- Accessibility features: No Disability Access
Features
- Stories: 1
Lot
- Size: 6,185 sqft
- Dimensions: 44X140
Details
- Parcel number: 1422206010
- Special conditions: None
Construction
Type & style
- Home type: SingleFamily
- Architectural style: Traditional
- Property subtype: Single Family Residence
Materials
- Vinyl Siding, Brick
Condition
- New construction: No
- Year built: 2006
Utilities & green energy
- Sewer: Public Sewer
- Water: Public
Community & neighborhood
Location
- Region: Normal
- Subdivision: Wintergreen
HOA & financial
HOA
- Has HOA: Yes
- HOA fee: $375 annually
- Services included: None
Other
Other facts
- Listing terms: Conventional
- Ownership: Fee Simple w/ HO Assn.
Price history
| Date | Event | Price |
|---|---|---|
| 7/18/2024 | Sold | $424,000-2%$105/sqft |
Source: | ||
| 6/6/2024 | Contingent | $432,500$107/sqft |
Source: | ||
| 6/1/2024 | Listed for sale | $432,500+37.3%$107/sqft |
Source: | ||
| 9/23/2021 | Sold | $315,000-3.1%$78/sqft |
Source: | ||
| 8/21/2021 | Pending sale | $325,000$80/sqft |
Source: | ||
Public tax history
| Year | Property taxes | Tax assessment |
|---|---|---|
| 2024 | $11,075 +7.6% | $142,401 +12.8% |
| 2023 | $10,296 +6% | $126,295 +10.7% |
| 2022 | $9,710 -1.9% | $114,098 +6% |
Find assessor info on the county website
Neighborhood: 61761
Nearby schools
GreatSchools rating
- 8/10Prairieland Elementary SchoolGrades: K-5Distance: 0.1 mi
- 3/10Parkside Jr High SchoolGrades: 6-8Distance: 3.1 mi
- 7/10Normal Community West High SchoolGrades: 9-12Distance: 3.1 mi
Schools provided by the listing agent
- Elementary: Prairieland Elementary
- Middle: Parkside Jr High
- High: Normal Community West High Schoo
- District: 5
Source: MRED as distributed by MLS GRID. This data may not be complete. We recommend contacting the local school district to confirm school assignments for this home.

Get pre-qualified for a loan
At Zillow Home Loans, we can pre-qualify you in as little as 5 minutes with no impact to your credit score.An equal housing lender. NMLS #10287.


