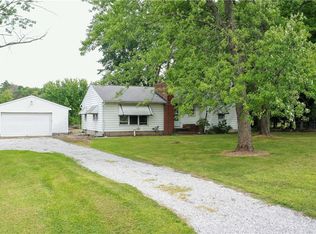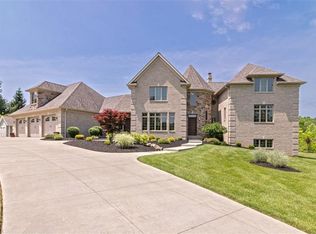Sold for $435,000 on 05/19/25
$435,000
1099 E Garfield Rd, Aurora, OH 44202
3beds
1,986sqft
Single Family Residence
Built in 1955
10.11 Acres Lot
$455,700 Zestimate®
$219/sqft
$2,821 Estimated rent
Home value
$455,700
$374,000 - $556,000
$2,821/mo
Zestimate® history
Loading...
Owner options
Explore your selling options
What's special
Welcome to 1099 East Garfield Road, Aurora, Ohio
Offered in the highly-rated Aurora School District
Set on 10 breathtaking acres, this rare property offers the perfect balance of natural beauty, privacy, and thoughtful amenities. Gently rolling lawns lead to a picturesque pond, mature woodlands, and meticulously landscaped gardens—all cared for with love and attention over the years.
The home itself is filled with warm character, featuring hardwood floors throughout, a cozy fireplace, and a back porch with serene views of a peaceful creek and charming walking bridge that leads to the rear pond. Explore the walking trails located within the 4 acres of woods. The Nature Stone front stoop welcomes you to a lifetime home where every season is beautifully framed by nature.
Additional highlights include:
• Two-car attached garage
• 2.5-car outbuilding with separate driveway and electric—perfect for a workshop, hobby space, or additional storage
• Utility building conveniently located near the home
• Heated greenhouse—ideal for year-round gardening or creating a private retreat with incredible views of rain, snow, and changing seasons
• Landscaped water feature and pond equipped with a pump to help maintain lush gardens
This property is truly one-of-a-kind, offering endless opportunities for outdoor enjoyment, gardening, entertaining, and simply soaking in the natural surroundings. Whether you’re looking for a peaceful sanctuary or a forever family home, 1099 E. Garfield Road invites you to experience life at its most beautiful.
Zillow last checked: 8 hours ago
Listing updated: May 19, 2025 at 12:42pm
Listing Provided by:
Amy McDougald Eckard a.mcdougald@kw.com330-562-4409,
Keller Williams Chervenic Rlty
Bought with:
Rebecca Nedelka, 2020004698
EXP Realty, LLC.
Source: MLS Now,MLS#: 5117178 Originating MLS: Akron Cleveland Association of REALTORS
Originating MLS: Akron Cleveland Association of REALTORS
Facts & features
Interior
Bedrooms & bathrooms
- Bedrooms: 3
- Bathrooms: 2
- Full bathrooms: 1
- 1/2 bathrooms: 1
- Main level bathrooms: 2
- Main level bedrooms: 3
Bedroom
- Description: Flooring: Wood
- Level: First
Bedroom
- Description: Flooring: Wood
- Level: First
Bedroom
- Description: Flooring: Carpet
- Level: First
Bonus room
- Description: Flooring: Carpet
- Level: First
Dining room
- Description: Flooring: Wood
- Level: First
Family room
- Description: Flooring: Wood
- Features: Fireplace
- Level: First
Kitchen
- Description: Flooring: Linoleum
- Level: First
Heating
- Forced Air, Fireplace(s)
Cooling
- Central Air
Appliances
- Included: Dryer, Dishwasher, Microwave, Range, Refrigerator, Washer
- Laundry: In Basement
Features
- Basement: Full,Partially Finished
- Number of fireplaces: 1
- Fireplace features: Family Room, Gas
Interior area
- Total structure area: 1,986
- Total interior livable area: 1,986 sqft
- Finished area above ground: 1,486
- Finished area below ground: 500
Property
Parking
- Total spaces: 4
- Parking features: Attached, Direct Access, Detached, Garage, Garage Door Opener
- Attached garage spaces: 4
Features
- Levels: One
- Stories: 1
- Patio & porch: Porch
- Exterior features: Garden
- Has view: Yes
- View description: Pond
- Has water view: Yes
- Water view: Pond
Lot
- Size: 10.11 Acres
- Features: Back Yard, Garden, Pond on Lot
Details
- Additional structures: Outbuilding, Storage, Workshop
- Parcel number: 030380000010000
- Special conditions: Standard
Construction
Type & style
- Home type: SingleFamily
- Architectural style: Conventional,Ranch
- Property subtype: Single Family Residence
Materials
- Brick
- Foundation: Block
- Roof: Asphalt,Fiberglass
Condition
- Year built: 1955
Utilities & green energy
- Sewer: Septic Tank
- Water: Well
Community & neighborhood
Security
- Security features: Smoke Detector(s)
Location
- Region: Aurora
Other
Other facts
- Listing terms: Cash,Conventional,FHA,USDA Loan,VA Loan
Price history
| Date | Event | Price |
|---|---|---|
| 5/19/2025 | Sold | $435,000+2.4%$219/sqft |
Source: | ||
| 4/28/2025 | Pending sale | $425,000$214/sqft |
Source: | ||
| 4/26/2025 | Listed for sale | $425,000$214/sqft |
Source: | ||
Public tax history
| Year | Property taxes | Tax assessment |
|---|---|---|
| 2024 | $4,699 +2.7% | $114,250 +24.3% |
| 2023 | $4,576 +9.8% | $91,950 |
| 2022 | $4,168 -0.6% | $91,950 |
Find assessor info on the county website
Neighborhood: 44202
Nearby schools
GreatSchools rating
- NACraddock/Miller Elementary SchoolGrades: 1-2Distance: 1.9 mi
- 9/10Harmon Middle SchoolGrades: 6-8Distance: 2.6 mi
- 9/10Aurora High SchoolGrades: 9-12Distance: 2.5 mi
Schools provided by the listing agent
- District: Aurora CSD - 6701
Source: MLS Now. This data may not be complete. We recommend contacting the local school district to confirm school assignments for this home.
Get a cash offer in 3 minutes
Find out how much your home could sell for in as little as 3 minutes with a no-obligation cash offer.
Estimated market value
$455,700
Get a cash offer in 3 minutes
Find out how much your home could sell for in as little as 3 minutes with a no-obligation cash offer.
Estimated market value
$455,700

