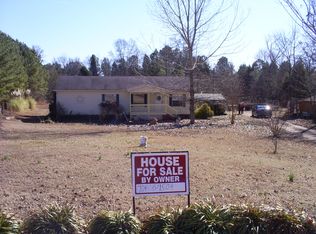Closed
$292,500
1099 Golden Maple Ln #28B, Chester, SC 29706
3beds
1,295sqft
Single Family Residence
Built in 2008
3.04 Acres Lot
$295,900 Zestimate®
$226/sqft
$1,577 Estimated rent
Home value
$295,900
Estimated sales range
Not available
$1,577/mo
Zestimate® history
Loading...
Owner options
Explore your selling options
What's special
Welcome to this rare gem! Nestled on a picturesque 3-acre lot, this quaint home offers a delightful blend of comfort and functionality. Highlighted by a spacious 20x40 workshop, it's ideal for projects, storage, or hobbies. Enjoy the outdoor living with a large back deck and an inviting above-ground pool, great for entertaining or relaxing in the sun. This property provides a serene lifestyle with ample space to explore and enjoy. Don't miss this unique opportunity.
Zillow last checked: 8 hours ago
Listing updated: August 22, 2024 at 07:09am
Listing Provided by:
Amy Parker amyparkershomes@gmail.com,
NorthGroup Real Estate LLC
Bought with:
Joni Taylor
Premier South
Source: Canopy MLS as distributed by MLS GRID,MLS#: 4158706
Facts & features
Interior
Bedrooms & bathrooms
- Bedrooms: 3
- Bathrooms: 2
- Full bathrooms: 2
- Main level bedrooms: 3
Bedroom s
- Level: Main
- Area: 100 Square Feet
- Dimensions: 10' 0" X 10' 0"
Heating
- Central, Heat Pump
Cooling
- Central Air
Appliances
- Included: Dishwasher, Electric Range, Electric Water Heater, Microwave, Refrigerator
- Laundry: In Kitchen, Laundry Closet
Features
- Walk-In Closet(s)
- Flooring: Vinyl
- Has basement: No
Interior area
- Total structure area: 1,295
- Total interior livable area: 1,295 sqft
- Finished area above ground: 1,295
- Finished area below ground: 0
Property
Parking
- Parking features: Driveway
- Has uncovered spaces: Yes
Features
- Levels: One
- Stories: 1
- Patio & porch: Covered, Deck, Front Porch
- Pool features: Above Ground
- Waterfront features: None
Lot
- Size: 3.04 Acres
- Features: Cul-De-Sac
Details
- Additional structures: Workshop
- Parcel number: 0880000103000
- Zoning: R
- Special conditions: Standard
- Horse amenities: None
Construction
Type & style
- Home type: SingleFamily
- Architectural style: Ranch
- Property subtype: Single Family Residence
Materials
- Vinyl
- Foundation: Crawl Space
- Roof: Shingle
Condition
- New construction: No
- Year built: 2008
Utilities & green energy
- Sewer: Septic Installed
- Water: Well
- Utilities for property: Cable Available, Electricity Connected
Community & neighborhood
Security
- Security features: Smoke Detector(s)
Community
- Community features: None
Location
- Region: Chester
- Subdivision: Whisperwood
Other
Other facts
- Listing terms: Cash,Conventional,FHA,USDA Loan,VA Loan
- Road surface type: Gravel, Paved
Price history
| Date | Event | Price |
|---|---|---|
| 8/12/2024 | Sold | $292,500+1.7%$226/sqft |
Source: | ||
| 7/9/2024 | Listed for sale | $287,485$222/sqft |
Source: | ||
Public tax history
Tax history is unavailable.
Neighborhood: 29706
Nearby schools
GreatSchools rating
- 4/10Chester Park Elementary Of InquiryGrades: PK-5Distance: 2.4 mi
- 3/10Chester Middle SchoolGrades: 6-8Distance: 2.2 mi
- 2/10Chester Senior High SchoolGrades: 9-12Distance: 4.5 mi
Schools provided by the listing agent
- Elementary: Chester Park
- Middle: Chester
- High: Chester
Source: Canopy MLS as distributed by MLS GRID. This data may not be complete. We recommend contacting the local school district to confirm school assignments for this home.

Get pre-qualified for a loan
At Zillow Home Loans, we can pre-qualify you in as little as 5 minutes with no impact to your credit score.An equal housing lender. NMLS #10287.
