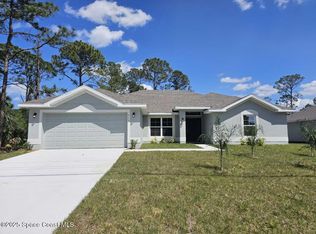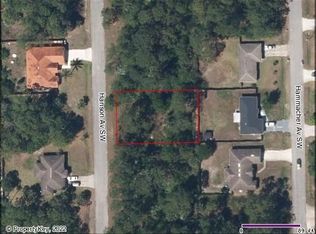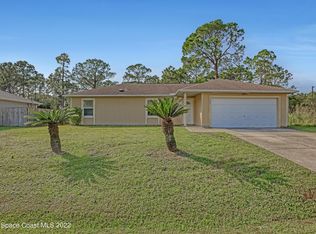Sold for $333,150 on 10/03/25
$333,150
1099 Hanson Ave SW, Palm Bay, FL 32908
3beds
2,010sqft
Single Family Residence
Built in 2025
10,018.8 Square Feet Lot
$330,900 Zestimate®
$166/sqft
$2,107 Estimated rent
Home value
$330,900
$304,000 - $361,000
$2,107/mo
Zestimate® history
Loading...
Owner options
Explore your selling options
What's special
Take advantage of $10,000 FLEX CASH with an approved lender—plus, you can get started with just a $1,000 deposit! Ready for a quick close!
This stunning new construction offers 3 extra-large bedrooms, 2 baths, and a versatile den—perfect for a home office, playroom, or creative studio. The open floor plan and formal dining room make hosting a breeze, while the vaulted ceilings, upgraded lighting, and spacious great room add style and comfort.
The kitchen shines with cabinetry featuring crown molding, lots of counter space and stainless appliances. The primary suite is a true retreat, featuring two walk-in closets, a ceiling fan, and a beautiful ensuite bath with dual vanities and a large, easy-to-maintain shower.
And don't miss the Pinterest-worthy laundry room—with extra space for storage, folding, or pet station.
Enjoy outdoor living on the 10x20 trussed roof porch, and large private back yard. Situated on a quiet side street, it will be a joy to come home to. NO HOA. NO CDD
Zillow last checked: 8 hours ago
Listing updated: October 06, 2025 at 01:34pm
Listed by:
Kimberly Gankos 407-791-9994,
Adams Homes Realty, Inc.
Bought with:
Non-Member Non-Member Out Of Area, nonmls
Non-MLS or Out of Area
Kimberly Gankos, 3478557
Adams Homes Realty, Inc.
Source: Space Coast AOR,MLS#: 1042317
Facts & features
Interior
Bedrooms & bathrooms
- Bedrooms: 3
- Bathrooms: 2
- Full bathrooms: 2
Primary bedroom
- Level: Main
- Area: 218.04
- Dimensions: 12.00 x 18.17
Bedroom 2
- Level: Main
- Area: 146.63
- Dimensions: 11.50 x 12.75
Bedroom 3
- Level: Main
- Area: 145.86
- Dimensions: 11.83 x 12.33
Den
- Level: Main
- Area: 105.03
- Dimensions: 9.00 x 11.67
Den
- Level: Main
- Area: 111.96
- Dimensions: 9.33 x 12.00
Living room
- Description: Vaulted Ceiling
- Level: Main
- Area: 396.71
- Dimensions: 16.76 x 23.67
Heating
- Central, Electric
Cooling
- Central Air, Electric
Appliances
- Included: Dishwasher, Electric Range, Electric Water Heater, Microwave, Plumbed For Ice Maker
- Laundry: Electric Dryer Hookup, Washer Hookup
Features
- Breakfast Bar, Breakfast Nook, Ceiling Fan(s), Eat-in Kitchen, Entrance Foyer, His and Hers Closets, Open Floorplan, Pantry, Primary Bathroom - Shower No Tub, Primary Downstairs, Split Bedrooms, Walk-In Closet(s)
- Flooring: Carpet, Vinyl
- Has fireplace: No
Interior area
- Total interior livable area: 2,010 sqft
Property
Parking
- Total spaces: 2
- Parking features: Attached, Garage
- Attached garage spaces: 2
Features
- Levels: One
- Stories: 1
- Patio & porch: Covered, Front Porch, Porch
- Exterior features: Storm Shutters
Lot
- Size: 10,018 sqft
- Features: Other
Details
- Additional parcels included: 2906734
- Parcel number: 293612Kk01632.00008.00
- Special conditions: Corporate Owned
Construction
Type & style
- Home type: SingleFamily
- Architectural style: Craftsman,Traditional
- Property subtype: Single Family Residence
Materials
- Block, Concrete, Stucco
- Roof: Shingle
Condition
- New construction: Yes
- Year built: 2025
Utilities & green energy
- Sewer: Septic Tank
- Water: Well
- Utilities for property: Electricity Connected, Sewer Not Available, Water Connected
Community & neighborhood
Location
- Region: Palm Bay
- Subdivision: Port Malabar Unit 32
Other
Other facts
- Listing terms: Cash,Conventional,FHA,VA Loan
- Road surface type: Paved
Price history
| Date | Event | Price |
|---|---|---|
| 10/3/2025 | Sold | $333,150+0%$166/sqft |
Source: Space Coast AOR #1042317 | ||
| 9/10/2025 | Pending sale | $333,050$166/sqft |
Source: Space Coast AOR #1042317 | ||
| 8/26/2025 | Price change | $333,050-7%$166/sqft |
Source: Space Coast AOR #1042317 | ||
| 8/13/2025 | Price change | $358,0500%$178/sqft |
Source: Space Coast AOR #1042317 | ||
| 4/5/2025 | Listed for sale | $358,150+953.4%$178/sqft |
Source: Space Coast AOR #1042317 | ||
Public tax history
| Year | Property taxes | Tax assessment |
|---|---|---|
| 2024 | $895 +10.2% | $51,000 +15.9% |
| 2023 | $812 +10.6% | $44,000 +15.8% |
| 2022 | $734 +193.6% | $38,000 +111.1% |
Find assessor info on the county website
Neighborhood: 32908
Nearby schools
GreatSchools rating
- 6/10Westside Elementary SchoolGrades: PK-6Distance: 1.9 mi
- 3/10Southwest Middle SchoolGrades: 7-8Distance: 1.6 mi
- 3/10Bayside High SchoolGrades: 9-12Distance: 1.4 mi
Schools provided by the listing agent
- Elementary: Westside
- Middle: Southwest
- High: Bayside
Source: Space Coast AOR. This data may not be complete. We recommend contacting the local school district to confirm school assignments for this home.

Get pre-qualified for a loan
At Zillow Home Loans, we can pre-qualify you in as little as 5 minutes with no impact to your credit score.An equal housing lender. NMLS #10287.
Sell for more on Zillow
Get a free Zillow Showcase℠ listing and you could sell for .
$330,900
2% more+ $6,618
With Zillow Showcase(estimated)
$337,518

