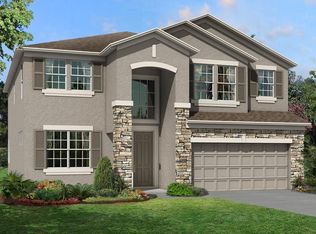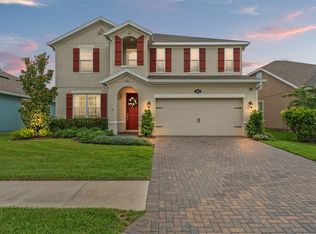Available for rent in the highly desirable Primrose neighborhood of Long Lake Ranch, this beautifully upgraded 3 bedroom, 2 bath home with a spacious den offers comfort, functionality, and modern style with lawn care included for easy, maintenance free living. Featuring wood look ceramic tile throughout, a gourmet kitchen with granite countertops, stainless steel appliances, and premium cabinetry, this home is perfect for everyday living and entertaining. The open concept floor plan includes a generous master suite with a walk-in closet and a luxurious bathroom with dual sinks and granite counters. A large flex space at the front of the home is ideal for a home office, playroom, or media room. All rooms are pre-wired for cable, and the home sits on an oversized lot with a large backyard. Long Lake Ranch offers resort style living with a 40 acre lake, fishing dock, swimming pool with splash zone, tennis and basketball courts, scenic walking trails, dog park, playgrounds, and multiple picnic areas with grills. Located just 9 miles from Tampa Premium Outlets, 21 miles from Tampa International Airport, and under 30 miles from the Gulf beaches, this home combines peaceful suburban living with unbeatable convenience. Don't miss this opportunity to live in one of Lutz most sought-after communities! Schedule your tour today! $75 App fee/adult, security deposit equal to one month's rent, $300 non-refundable pet fee per pet, $75 tenant annual processing fee per household after acceptance, renter's insurance required.
This property is off market, which means it's not currently listed for sale or rent on Zillow. This may be different from what's available on other websites or public sources.


