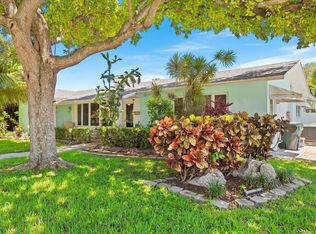Sold for $2,200,000
$2,200,000
1099 SW 2nd Street, Boca Raton, FL 33486
5beds
3,675sqft
Single Family Residence
Built in 1968
0.4 Acres Lot
$2,150,000 Zestimate®
$599/sqft
$8,882 Estimated rent
Home value
$2,150,000
$1.91M - $2.41M
$8,882/mo
Zestimate® history
Loading...
Owner options
Explore your selling options
What's special
Where Mediterranean elegance meets modern luxury to create your perfect sanctuary. Set on an expansive, half-acre lot adorned with mature trees and lush landscaping, this stunning 4+ bedroom, 3.5-bathroom property boasts an impressive 220 feet of water frontage, ensuring both tranquility and unparalleled privacy.Step through the arched entryway and be greeted by a spacious living room with hardwood floors. The heart of the home is the fully renovated kitchen, complete with top-of-the-line appliances and bar that cater to culinary enthusiasts and casual cooks alike. A luxurious first-floor master suite serves as your private retreat, offering ease of access and sophisticated comfort. The suite features ample space, tranquil views, and spa-like en-suite amenities designed to pamper ... and relax. Three additional bedrooms plus a den provide flexible living options for family, guests, or a home office.
Outdoors, experience your own private oasis: a salt-water pool set against a backdrop of mature landscaping, an inviting patio perfect for entertaining, and a serene courtyard. Don't miss the opportunity to make this extraordinary home yours.
Zillow last checked: 8 hours ago
Listing updated: January 24, 2025 at 08:07am
Listed by:
Marie T Story 561-945-4348,
Keller Williams Realty Services
Bought with:
Gabrielle A DiTommaso
Compass Florida, LLC
Source: BeachesMLS,MLS#: RX-11039145 Originating MLS: Beaches MLS
Originating MLS: Beaches MLS
Facts & features
Interior
Bedrooms & bathrooms
- Bedrooms: 5
- Bathrooms: 4
- Full bathrooms: 3
- 1/2 bathrooms: 1
Primary bedroom
- Level: M
- Area: 168
- Dimensions: 14 x 12
Bedroom 2
- Level: U
- Area: 143
- Dimensions: 13 x 11
Bedroom 3
- Level: U
- Area: 120
- Dimensions: 12 x 10
Bedroom 4
- Level: U
- Area: 121
- Dimensions: 11 x 11
Dining room
- Level: M
- Area: 171
- Dimensions: 19 x 9
Kitchen
- Level: M
- Area: 228
- Dimensions: 19 x 12
Living room
- Level: M
- Area: 437
- Dimensions: 23 x 19
Patio
- Description: Patio/Balcony
- Level: M
- Area: 600
- Dimensions: 30 x 20
Porch
- Level: M
- Area: 1600
- Dimensions: 40 x 40
Heating
- Central, Electric
Cooling
- Central Air, Electric, Paddle Fans
Appliances
- Included: Dishwasher, Disposal, Dryer, Ice Maker, Microwave, Gas Range, Refrigerator, Washer, Gas Water Heater
- Laundry: Inside
Features
- Built-in Features, Ctdrl/Vault Ceilings, Kitchen Island, Split Bedroom, Walk-In Closet(s)
- Flooring: Ceramic Tile, Wood
- Doors: French Doors
- Windows: Impact Glass, Impact Glass (Complete)
Interior area
- Total structure area: 4,776
- Total interior livable area: 3,675 sqft
Property
Parking
- Total spaces: 2
- Parking features: 2+ Spaces, Driveway, Garage - Attached, Auto Garage Open, Converted Garage
- Attached garage spaces: 2
- Has uncovered spaces: Yes
Features
- Stories: 2
- Patio & porch: Covered Patio
- Has private pool: Yes
- Pool features: In Ground
- Has view: Yes
- View description: Garden, Lake, Pool
- Has water view: Yes
- Water view: Lake
- Waterfront features: Lake Front
- Frontage length: 220
Lot
- Size: 0.40 Acres
- Dimensions: 0.4003
- Features: 1/4 to 1/2 Acre, Sidewalks
Details
- Parcel number: 06424725180110250
- Zoning: R1D(ci
Construction
Type & style
- Home type: SingleFamily
- Architectural style: Mediterranean
- Property subtype: Single Family Residence
Materials
- CBS, Stucco
- Roof: Barrel
Condition
- Resale
- New construction: No
- Year built: 1968
Utilities & green energy
- Sewer: Public Sewer
- Water: Public
- Utilities for property: Electricity Connected
Community & neighborhood
Community
- Community features: None
Location
- Region: Boca Raton
- Subdivision: Palmetto Park Terrace
HOA & financial
HOA
- Services included: None
Other fees
- Application fee: $0
Other
Other facts
- Listing terms: Cash,Conventional
- Road surface type: Paved
Price history
| Date | Event | Price |
|---|---|---|
| 1/24/2025 | Sold | $2,200,000-6.4%$599/sqft |
Source: | ||
| 11/21/2024 | Listed for sale | $2,350,000-9.6%$639/sqft |
Source: | ||
| 11/14/2024 | Listing removed | $2,600,000$707/sqft |
Source: | ||
| 7/28/2024 | Price change | $2,600,000-8.8%$707/sqft |
Source: | ||
| 6/15/2024 | Listed for sale | $2,850,000+310.1%$776/sqft |
Source: | ||
Public tax history
| Year | Property taxes | Tax assessment |
|---|---|---|
| 2024 | $18,523 +115.9% | $1,065,444 +105.8% |
| 2023 | $8,581 +0.9% | $517,831 +3% |
| 2022 | $8,501 +0.5% | $502,749 +3% |
Find assessor info on the county website
Neighborhood: 33486
Nearby schools
GreatSchools rating
- 9/10Addison Mizner Elementary SchoolGrades: K-8Distance: 0.3 mi
- 6/10Boca Raton Community High SchoolGrades: 9-12Distance: 1.3 mi
- 8/10Boca Raton Community Middle SchoolGrades: 6-8Distance: 0.9 mi
Schools provided by the listing agent
- Elementary: Addison Mizner Elementary School
- Middle: Boca Raton Community Middle School
- High: Boca Raton Community High School
Source: BeachesMLS. This data may not be complete. We recommend contacting the local school district to confirm school assignments for this home.
Get a cash offer in 3 minutes
Find out how much your home could sell for in as little as 3 minutes with a no-obligation cash offer.
Estimated market value$2,150,000
Get a cash offer in 3 minutes
Find out how much your home could sell for in as little as 3 minutes with a no-obligation cash offer.
Estimated market value
$2,150,000
