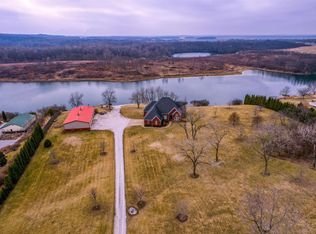This gorgeous 3 bedroom 2.5 bath 3537 sq. ft. single level brick home built in 2014 sits on 11.53 acres and overlooks a beautiful 40 acre lake. You will appreciate the amenities and quality details found throughout this home from the moment you step inside. Home features Brazillian Teak hardwood flooring throughout the home, an open floor plan featuring 12 ft ceilings in the foyer, formal dining room, great room, kitchen and breakfast area. The formal dining room easily seats 8 people. The great room has a gas fireplace with mantle, a 65 inch built-in tv above the mantle and large bookcases on either side. The kitchen is very spacious with an island and beautiful Amish built maple cabinetry extending to the 12 ft ceilings, granite counter tops, and KitchenAid appliances including, refrigerator, dishwasher, oven/microwave combination and a second oven under a 5 burner gas cooktop. The breakfast area offers a lake view and plenty of room for easily seating 8 people. Home also features an enclosed sunroom for year round relaxation and enjoyment, offering a panoramic view of the 40 acre lake. Just off the kitchen and breakfast area are 2 large bedrooms with a full Jack & Jill bathroom featuring Amish cabinetry and granite countertop. Just off the foyer is a beautiful office with a wall to wall bookcase and a 12 ft coffered ceiling. Next is a huge master bedroom with tray ceiling, a master bath featuring wall to wall granite countertop, double sinks and mirrors, over-sized walk-in shower and a large spacious walk-in closet . Home has a whole house back-up generator, a premium zoned HVAC system with a natural gas furnace, natural gas water heater, and water softener. Home sits on a conditioned crawl space that keeps floors warm in the winter and cool in the summer. The large garage has room for 2 vehicles with plenty of room to spare. The property also has a 40ft X 80ft (3200 sq. ft.) pole barn with 3 overhead doors (each with its own door opener). The pole barn features a 15ft X 40ft (600 sq. ft.) in-law suite with master bedroom and bath, second large ½ bath with laundry area, living room, kitchen and a lake view. Also just before entering the guest quarters is a 613 sq. ft. recreational room for entertaining guests, having parties, playing games or just hanging out watching tv and throwing darts. Rec room is complete with heat and air conditioning. Located just 14 miles from the Eastside of Evansville, this home is a must see!!!
This property is off market, which means it's not currently listed for sale or rent on Zillow. This may be different from what's available on other websites or public sources.
