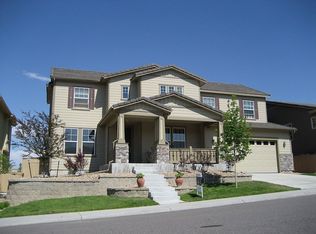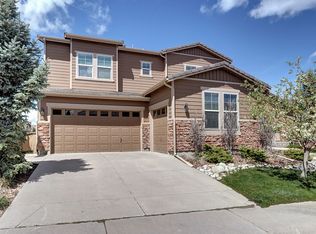Sold for $1,035,000
$1,035,000
10994 Shadowbrook Circle, Highlands Ranch, CO 80130
4beds
5,992sqft
Single Family Residence
Built in 2005
7,710 Square Feet Lot
$1,035,400 Zestimate®
$173/sqft
$5,325 Estimated rent
Home value
$1,035,400
$984,000 - $1.09M
$5,325/mo
Zestimate® history
Loading...
Owner options
Explore your selling options
What's special
Low Maintenance Living in Highlands Ranch! Rare Main-Floor Primary Suite in The Retreat at The Hearth! Discover this stunning ranch-style home tucked into an exclusive enclave of upscale residences with a private backyard backing to a greenbelt. Artificial turf backyard, no mowing required. With 4 bedrooms, 4 baths, a fully finished basement, and a 3-car garage, this home blends comfort, elegance, and functionality. Step inside to a light-filled, open floor plan featuring hardwood floors, designer paint, and a gourmet kitchen with stainless steel appliances, gas cooktop, and an oversized center island with breakfast bar. The spacious great room, complete with fireplace and wall of windows, flows effortlessly into the formal dining room and main-floor study/living room—perfect for gatherings. The expansive main-floor primary suite is a true retreat, offering a 5-piece spa bath, and generous walk-in closet. Two additional bedrooms and a convenient laundry/mudroom complete the main level. Downstairs, the fully finished basement is an entertainer’s dream, showcasing a large rec room, media and game areas, custom wet bar with dishwasher and a private guest suite with full bath. Modern upgrades include dual high-efficiency furnaces and air conditioners, all controlled by a Nest thermostat. Outdoor living shines with a covered front porch, private backyard, patio, water feature, and peaceful greenbelt views. The oversized 3-car garage includes a service door for added convenience. New concrete driveway and sidewalks (2024). Ideally located just minutes from Park Meadows, DTC, I-25, C-470, E-470, RidgeGate, Sky Ridge Medical Center, and light rail. Enjoy walkable access to top-rated Douglas County schools, parks, sports fields, the rec center, and miles of scenic trails. Don’t miss this rare opportunity to own a retreat that perfectly balances luxury, location, and lifestyle!
Zillow last checked: 8 hours ago
Listing updated: January 02, 2026 at 09:55am
Listed by:
Michael Kozlowski 303-949-2755 michael@team-koz.com,
RE/MAX Professionals
Bought with:
Monica Borris, 100104662
HomeSmart
Source: REcolorado,MLS#: 6922374
Facts & features
Interior
Bedrooms & bathrooms
- Bedrooms: 4
- Bathrooms: 4
- Full bathrooms: 3
- 1/2 bathrooms: 1
- Main level bathrooms: 3
- Main level bedrooms: 3
Bedroom
- Description: Spacious Secondary Bedroom #2
- Level: Main
- Area: 240 Square Feet
- Dimensions: 15 x 16
Bedroom
- Description: Spacious Secondary Bedroom #3
- Level: Main
- Area: 176 Square Feet
- Dimensions: 11 x 16
Bedroom
- Description: Private Guest Suite Bedroom #4
- Level: Basement
Bathroom
- Level: Main
Bathroom
- Level: Main
Bathroom
- Level: Main
Bathroom
- Level: Basement
Other
- Description: Huge Primary Suite, 5 Piece Bath, Fireplace, Walk-In Closet
- Level: Main
- Area: 252 Square Feet
- Dimensions: 14 x 18
Dining room
- Description: Large Formal Dining Room
- Level: Main
- Area: 198 Square Feet
- Dimensions: 11 x 18
Family room
- Description: Basement Family Room & Custom Wet Bar
- Level: Basement
Game room
- Description: Basement Rec/Game Room
- Level: Basement
Great room
- Description: Spacious Great Room With Fireplace & Surround Sound
- Level: Main
- Area: 234 Square Feet
- Dimensions: 13 x 18
Kitchen
- Description: Gourmet Kitchen With Island, Stainless Steel Appliances, Gas Cooktop, Pantry
- Level: Main
- Area: 273 Square Feet
- Dimensions: 13 x 21
Laundry
- Description: Main Floor Laundry/Mud Room With Utility Sink
- Level: Main
Media room
- Description: Basement Media Area
- Level: Basement
Office
- Description: Main Floor Study/Living
- Level: Main
- Area: 120 Square Feet
- Dimensions: 10 x 12
Utility room
- Level: Basement
Heating
- Forced Air, Natural Gas
Cooling
- Central Air
Appliances
- Included: Cooktop, Dishwasher, Disposal, Double Oven, Gas Water Heater, Humidifier, Microwave, Refrigerator
Features
- Built-in Features, Ceiling Fan(s), Eat-in Kitchen, Entrance Foyer, Five Piece Bath, Granite Counters, High Ceilings, High Speed Internet, Kitchen Island, Open Floorplan, Pantry, Primary Suite, Smoke Free, Vaulted Ceiling(s), Walk-In Closet(s), Wet Bar
- Flooring: Carpet, Tile, Wood
- Windows: Double Pane Windows, Window Coverings, Window Treatments
- Basement: Finished,Full
- Number of fireplaces: 3
- Fireplace features: Basement, Gas, Gas Log, Great Room, Master Bedroom
Interior area
- Total structure area: 5,992
- Total interior livable area: 5,992 sqft
- Finished area above ground: 2,996
- Finished area below ground: 1,775
Property
Parking
- Total spaces: 3
- Parking features: Concrete, Exterior Access Door, Oversized
- Attached garage spaces: 3
Features
- Levels: One
- Stories: 1
- Patio & porch: Covered, Patio
- Exterior features: Garden, Private Yard, Rain Gutters, Water Feature
- Fencing: Full
Lot
- Size: 7,710 sqft
- Features: Greenbelt, Landscaped, Level, Master Planned, Near Public Transit, Sprinklers In Front, Sprinklers In Rear
Details
- Parcel number: R0447323
- Zoning: PDU
- Special conditions: Standard
Construction
Type & style
- Home type: SingleFamily
- Architectural style: Contemporary
- Property subtype: Single Family Residence
Materials
- Frame, Other, Stone, Stucco
- Foundation: Slab
- Roof: Concrete
Condition
- Updated/Remodeled
- Year built: 2005
Details
- Builder model: Winding Pine
- Builder name: Shea Homes
Utilities & green energy
- Electric: 110V, 220 Volts
- Sewer: Public Sewer
- Water: Public
- Utilities for property: Cable Available, Electricity Connected, Internet Access (Wired), Natural Gas Connected, Phone Available
Community & neighborhood
Security
- Security features: Smoke Detector(s)
Location
- Region: Highlands Ranch
- Subdivision: The Hearth
HOA & financial
HOA
- Has HOA: Yes
- HOA fee: $156 quarterly
- Amenities included: Clubhouse, Fitness Center, Park, Playground, Pool, Spa/Hot Tub, Tennis Court(s), Trail(s)
- Services included: Reserve Fund, Maintenance Grounds, Recycling, Trash
- Association name: ighlands Ranch Community Assoc
- Association phone: 303-791-2500
- Second HOA fee: $180 semi-annually
- Second association name: The Hearth
- Second association phone: 303-232-9200
Other
Other facts
- Listing terms: Cash,Conventional,FHA,VA Loan
- Ownership: Individual
- Road surface type: Paved
Price history
| Date | Event | Price |
|---|---|---|
| 12/31/2025 | Sold | $1,035,000-5%$173/sqft |
Source: | ||
| 11/24/2025 | Pending sale | $1,089,900$182/sqft |
Source: | ||
| 10/24/2025 | Price change | $1,089,900-0.5%$182/sqft |
Source: | ||
| 10/10/2025 | Price change | $1,095,000-0.5%$183/sqft |
Source: | ||
| 9/24/2025 | Price change | $1,100,000-2.2%$184/sqft |
Source: | ||
Public tax history
| Year | Property taxes | Tax assessment |
|---|---|---|
| 2025 | $5,968 +0.2% | $71,130 -3.5% |
| 2024 | $5,957 +56.4% | $73,700 -1% |
| 2023 | $3,809 -3.9% | $74,410 +53% |
Find assessor info on the county website
Neighborhood: 80130
Nearby schools
GreatSchools rating
- 7/10Wildcat Mountain Elementary SchoolGrades: PK-5Distance: 1.9 mi
- 8/10Rocky Heights Middle SchoolGrades: 6-8Distance: 1.2 mi
- 9/10Rock Canyon High SchoolGrades: 9-12Distance: 1.2 mi
Schools provided by the listing agent
- Elementary: Wildcat Mountain
- Middle: Rocky Heights
- High: Rock Canyon
- District: Douglas RE-1
Source: REcolorado. This data may not be complete. We recommend contacting the local school district to confirm school assignments for this home.
Get a cash offer in 3 minutes
Find out how much your home could sell for in as little as 3 minutes with a no-obligation cash offer.
Estimated market value$1,035,400
Get a cash offer in 3 minutes
Find out how much your home could sell for in as little as 3 minutes with a no-obligation cash offer.
Estimated market value
$1,035,400

