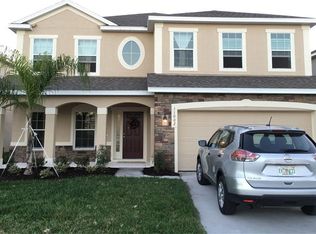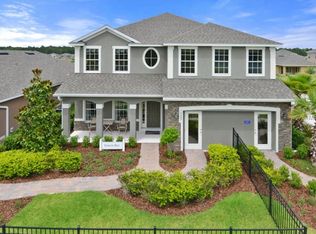Sold for $590,000 on 08/20/25
$590,000
10996 Inside Loop, Orlando, FL 32825
4beds
2,856sqft
Single Family Residence
Built in 2015
6,106 Square Feet Lot
$589,900 Zestimate®
$207/sqft
$3,266 Estimated rent
Home value
$589,900
$543,000 - $643,000
$3,266/mo
Zestimate® history
Loading...
Owner options
Explore your selling options
What's special
This stunning two-story home in East Orlando beams with pride of ownership at every turn. Thoughtfully maintained and beautifully presented, it offers the perfect blend of comfort and serenity. Step outside to your private oasis—an inviting pool overlooks peaceful conservation and a tranquil pond, creating a breathtaking backdrop for relaxation or entertaining. The pool area features a generously sized covered patio, extra space for storage and a dedicated half bathroom for added convenience. Inside, the spacious layout is filled with natural light and timeless finishes. Upon entry, you’re greeted with immediate views of the sparkling pool. The foyer leads into an elegant living and dining room combination, along with a convenient guest half bath. The oversized kitchen boasts extensive cabinetry, a cozy dining nook, and opens to a warm and inviting family room—perfect for gathering while still offering privacy from the home’s entrance. Upstairs, all bedrooms are thoughtfully placed, including a versatile loft, the laundry room, and a full secondary bathroom. The master suite is its own private wing, complete with dual walk-in closets and ample space for relaxation. Behind the standard two-car garage door lies a deep tandem garage—ideal for a third vehicle, boat, home gym, or additional storage. This flexible space adapts to your lifestyle. The community boasts a playground and beautiful walking trail. Whether you're savoring peaceful mornings by the water or hosting friends in your outdoor retreat, this home is a rare gem you won’t want to miss. Schedule your showing today!
Zillow last checked: 8 hours ago
Listing updated: August 20, 2025 at 12:46pm
Listing Provided by:
Amaal Barakat 407-840-0373,
KELLER WILLIAMS ADVANTAGE III 407-207-0825
Bought with:
Francine Arroyo Santowski, 3416511
BHHS FLORIDA REALTY
Paul Teodorescu, 3609652
BHHS FLORIDA REALTY
Source: Stellar MLS,MLS#: O6314519 Originating MLS: Orlando Regional
Originating MLS: Orlando Regional

Facts & features
Interior
Bedrooms & bathrooms
- Bedrooms: 4
- Bathrooms: 4
- Full bathrooms: 2
- 1/2 bathrooms: 2
Primary bedroom
- Features: Dual Closets
- Level: Second
Bedroom 1
- Features: Built-in Closet
- Level: Second
Bedroom 2
- Features: Built-in Closet
- Level: Second
Bedroom 3
- Features: Built-in Closet
- Level: Second
Primary bathroom
- Features: Dual Closets
- Level: Second
Bathroom 1
- Level: First
Bathroom 2
- Level: Second
Dinette
- Level: First
Dining room
- Level: First
Family room
- Level: First
Kitchen
- Level: First
Living room
- Level: First
Loft
- Level: Second
Loft
- Level: Second
Heating
- Central
Cooling
- Central Air
Appliances
- Included: Dishwasher, Dryer, Microwave, Refrigerator, Washer
- Laundry: Inside, Laundry Room, Upper Level
Features
- Ceiling Fan(s), Eating Space In Kitchen, High Ceilings, Kitchen/Family Room Combo, Living Room/Dining Room Combo, Open Floorplan, PrimaryBedroom Upstairs, Walk-In Closet(s)
- Flooring: Carpet, Concrete, Epoxy
- Doors: Sliding Doors
- Windows: Blinds, Window Treatments
- Has fireplace: No
Interior area
- Total structure area: 4,143
- Total interior livable area: 2,856 sqft
Property
Parking
- Total spaces: 3
- Parking features: Garage - Attached
- Attached garage spaces: 3
Features
- Levels: Two
- Stories: 2
- Exterior features: Sidewalk, Storage
- Has private pool: Yes
- Pool features: In Ground, Lighting, Outside Bath Access
- Fencing: Fenced,Other
Lot
- Size: 6,106 sqft
Details
- Parcel number: 322231180402250
- Zoning: P-D
- Special conditions: None
Construction
Type & style
- Home type: SingleFamily
- Property subtype: Single Family Residence
Materials
- Stucco
- Foundation: Block
- Roof: Shingle
Condition
- New construction: No
- Year built: 2015
Utilities & green energy
- Sewer: Public Sewer
- Water: Public
- Utilities for property: Cable Connected, Electricity Available, Electricity Connected, Water Available, Water Connected
Community & neighborhood
Community
- Community features: Playground, Sidewalks
Location
- Region: Orlando
- Subdivision: COUNTRYWALK UNS 4 & 5 PH 4
HOA & financial
HOA
- Has HOA: Yes
- HOA fee: $33 monthly
- Association name: April Davidson / Association Solutions of Central
Other fees
- Pet fee: $0 monthly
Other financial information
- Total actual rent: 0
Other
Other facts
- Listing terms: Cash,Conventional,FHA,VA Loan
- Ownership: Fee Simple
- Road surface type: Asphalt
Price history
| Date | Event | Price |
|---|---|---|
| 8/20/2025 | Sold | $590,000-0.8%$207/sqft |
Source: | ||
| 7/25/2025 | Pending sale | $595,000$208/sqft |
Source: | ||
| 7/7/2025 | Listed for sale | $595,000+89.2%$208/sqft |
Source: | ||
| 8/24/2015 | Sold | $314,500$110/sqft |
Source: Public Record | ||
Public tax history
| Year | Property taxes | Tax assessment |
|---|---|---|
| 2024 | $5,280 +7.1% | $337,066 +3% |
| 2023 | $4,931 +3.8% | $327,249 +3% |
| 2022 | $4,751 +1.5% | $317,717 +3% |
Find assessor info on the county website
Neighborhood: Alafaya
Nearby schools
GreatSchools rating
- 9/10Cypress Springs Elementary SchoolGrades: PK-5Distance: 0.9 mi
- 6/10Legacy Middle SchoolGrades: 6-8Distance: 1.4 mi
- 4/10University High SchoolGrades: 9-12Distance: 3.6 mi
Get a cash offer in 3 minutes
Find out how much your home could sell for in as little as 3 minutes with a no-obligation cash offer.
Estimated market value
$589,900
Get a cash offer in 3 minutes
Find out how much your home could sell for in as little as 3 minutes with a no-obligation cash offer.
Estimated market value
$589,900

