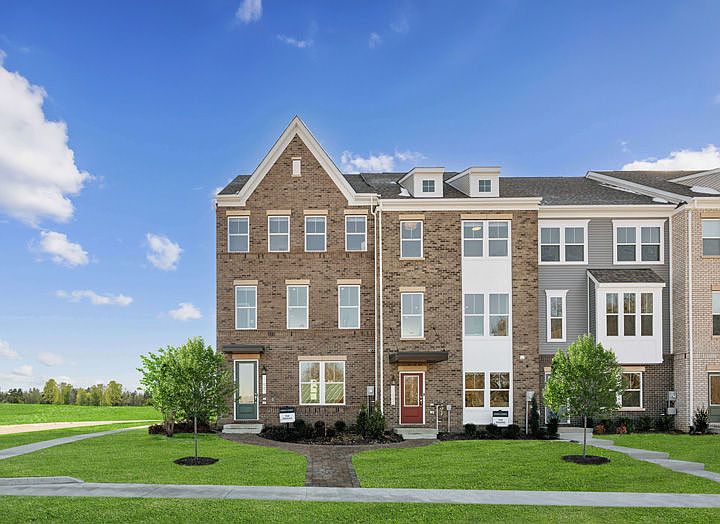Welcome to the Delilah, a stunning end unit townhome, nestled in the highly sought-after community of Overlook at Westmore. This home boasts a spacious lower level flex space with a full bath, perfect for hosting guests or creating your dream home office. Step onto the main level and be greeted by an inviting dining area, ideal for intimate gatherings and special occasions. The gourmet kitchen is any home cook's dream, featuring top-of-the-line appliances and ample counter space to whip up delicious meals. The adjacent family room is perfect for cozy nights in or entertaining friends. But that's not all - step out onto your private deck and take in the beautiful views of the surrounding greenery. It's the perfect spot to relax with a cup of coffee or enjoy an al fresco dinner on warm summer evenings. As you make your way upstairs, you'll find a spacious primary suite complete with its own ensuite bathroom featuring a tiled mudset shower pan - providing you with ultimate comfort and relaxation. Two additional bedrooms are also located on this level, along with a well-appointed hall bath. Photos shown are from a similar home. Contact the Neighborhood Sales Manager today to schedule your tour! Some selected options shown in this home include: End unit townhome, lower level flex space with full bath, rear deck, gourmet kitchen
New construction
$567,185
10997 Pinnacle Green Rd, Upper Marlboro, MD 20774
3beds
2,164sqft
Townhouse
Built in 2025
-- sqft lot
$567,700 Zestimate®
$262/sqft
$-- HOA
What's special
Rear deckPrivate deckUltimate comfort and relaxationTiled mudset shower panWell-appointed hall bathTop-of-the-line appliancesAdjacent family room
- 11 days
- on Zillow |
- 111 |
- 10 |
Zillow last checked: August 11, 2025 at 09:32am
Listing updated: August 11, 2025 at 09:32am
Listed by:
Stanley Martin Homes
Source: Stanley Martin Homes
Travel times
Schedule tour
Select your preferred tour type — either in-person or real-time video tour — then discuss available options with the builder representative you're connected with.
Facts & features
Interior
Bedrooms & bathrooms
- Bedrooms: 3
- Bathrooms: 4
- Full bathrooms: 3
- 1/2 bathrooms: 1
Interior area
- Total interior livable area: 2,164 sqft
Video & virtual tour
Property
Parking
- Total spaces: 2
- Parking features: Garage
- Garage spaces: 2
Construction
Type & style
- Home type: Townhouse
- Property subtype: Townhouse
Condition
- New Construction
- New construction: Yes
- Year built: 2025
Details
- Builder name: Stanley Martin Homes
Community & HOA
Community
- Subdivision: Overlook at Westmore Townhomes
Location
- Region: Upper Marlboro
Financial & listing details
- Price per square foot: $262/sqft
- Date on market: 8/11/2025
About the community
Welcome to The Overlook at Westmore in Upper Marlboro, MD by Stanley Martin Homes. Featuring distinctive low-maintenance garage townhome designs to choose from, The Overlook at Westmore will offer new construction townhomes and single-family homes nestled in nature with on-site amenities, including a community pool and clubhouse, plus access to ample conveniences nearby.
This new neighborhood offers homeowners an opportunity to enjoy an active lifestyle in a tree-lined neighborhood just 20 miles from Washington D.C. in Upper Marlboro. Living at The Overlook at Westmore means you'll enjoy the conveniences Westphalia has to offer - including proximity to a wide array of shopping and dining at Ritchie Station Marketplace, Woodmore Towne Center or Largo Town Center; get outdoors at the Westphalia Community Center, The Country Club at Woodmore or the Patuxent and Potomac Rivers; or hop on the metro at the Downtown Largo Station.
Choose The Overlook at Westmore for your new neighborhood and enjoy a home with the space you need and the location you've been longing for.
Source: Stanley Martin Homes

