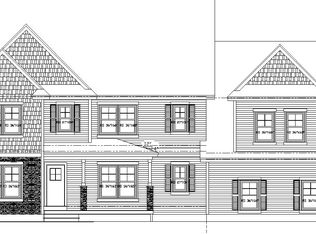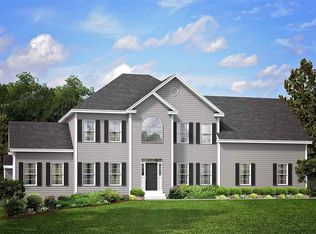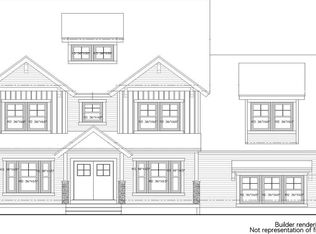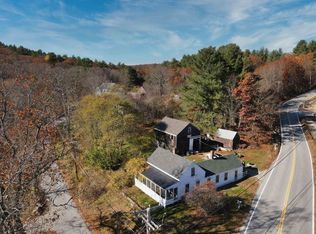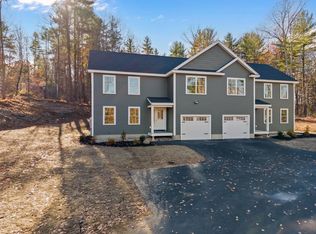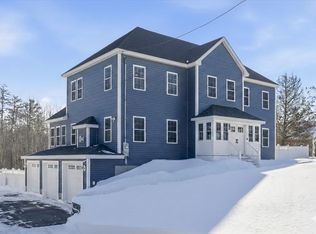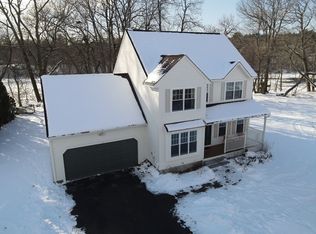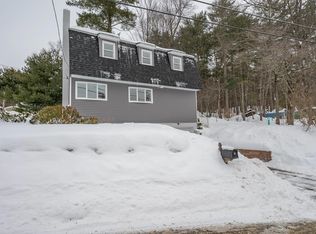Welcome to the final opportunity in one of Pelham’s most beautiful 10 lot subdivisions! 10A is half a duplex, 10B is the other half and they are both available for individual sale. Come see this brand new unit offering the perfect blend of luxury, privacy and convenience. Each side of this thoughtfully designed home features 3 generously sized bedrooms and 3.5 bathrooms. This home includes two options for primary suites with en-suite bath and walk-in closet. The open concept main level showcases modern finishes, a bright and airy living room with gas fireplace and a spacious kitchen. Enjoy serene wooded views from your private deck, perfect for morning coffee or evening relaxation. Located close to shopping, dining, and commuter routes, yet tucked away in a peaceful setting, this is a rare find in today’s market. Ready for a quicker close, homeis nearing completion. Don’t miss your chance to own a piece of this exclusive Pelham community!
Pending
Listed by:
Kelly Peterson,
Compass New England, LLC Phone:603-765-2525
$799,000
10A Oakland Ridge Road #11, Pelham, NH 03076
3beds
2,508sqft
Est.:
Duplex
Built in 2025
-- sqft lot
$788,900 Zestimate®
$319/sqft
$-- HOA
What's special
Gas fireplaceSerene wooded viewsModern finishesPrivate deckGenerously sized bedroomsSpacious kitchen
- 231 days |
- 48 |
- 0 |
Zillow last checked: 8 hours ago
Listing updated: December 23, 2025 at 05:58pm
Listed by:
Kelly Peterson,
Compass New England, LLC Phone:603-765-2525
Source: PrimeMLS,MLS#: 5046901
Facts & features
Interior
Bedrooms & bathrooms
- Bedrooms: 3
- Bathrooms: 4
- Full bathrooms: 3
- 1/2 bathrooms: 1
Heating
- Propane, Forced Air
Cooling
- Central Air
Features
- Basement: Unfinished,Walk-Out Access
Interior area
- Total structure area: 4,108
- Total interior livable area: 2,508 sqft
- Finished area above ground: 2,508
- Finished area below ground: 0
Property
Parking
- Total spaces: 2
- Parking features: Paved, Driveway
- Garage spaces: 2
- Has uncovered spaces: Yes
Features
- Levels: Two
- Stories: 2
- Frontage length: Road frontage: 253
Lot
- Size: 2.2 Acres
- Features: Wooded
Details
- Zoning description: res
Construction
Type & style
- Home type: MultiFamily
- Architectural style: Craftsman
- Property subtype: Duplex
Materials
- Wood Frame, Vinyl Siding
- Foundation: Concrete
- Roof: Architectural Shingle
Condition
- New construction: Yes
- Year built: 2025
Utilities & green energy
- Electric: 200+ Amp Service, Circuit Breakers
- Sewer: Private Sewer
- Utilities for property: Cable Available
Community & HOA
Community
- Subdivision: Oakland Ridge
Location
- Region: Pelham
Financial & listing details
- Price per square foot: $319/sqft
- Date on market: 6/17/2025
Estimated market value
$788,900
$749,000 - $828,000
$4,198/mo
Price history
Price history
| Date | Event | Price |
|---|---|---|
| 12/24/2025 | Contingent | $799,000$319/sqft |
Source: | ||
| 10/31/2025 | Price change | $799,000-2%$319/sqft |
Source: | ||
| 10/3/2025 | Price change | $815,000-5.2%$325/sqft |
Source: | ||
| 6/17/2025 | Listed for sale | $860,000$343/sqft |
Source: | ||
Public tax history
Public tax history
Tax history is unavailable.BuyAbility℠ payment
Est. payment
$4,383/mo
Principal & interest
$3098
Property taxes
$1005
Home insurance
$280
Climate risks
Neighborhood: 03076
Nearby schools
GreatSchools rating
- 6/10Pelham Elementary SchoolGrades: PK-5Distance: 1.2 mi
- 2/10Pelham Memorial SchoolGrades: 6-8Distance: 1.3 mi
- 7/10Pelham High SchoolGrades: 9-12Distance: 1.1 mi
- Loading
