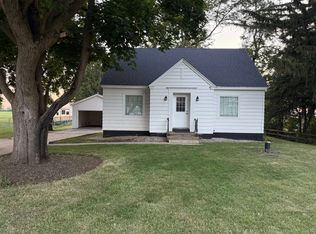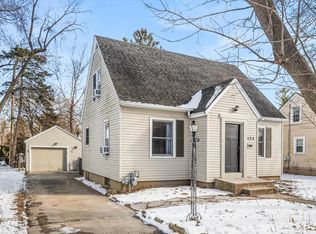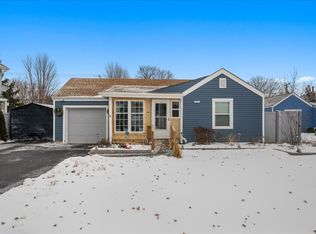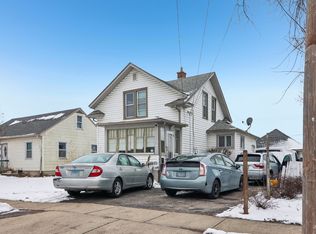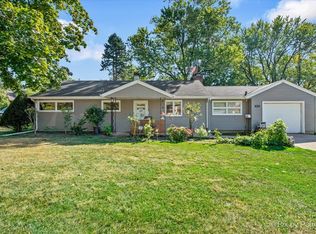Experience country living in Unincorporated Elgin-Plato Center with this adorable 3-bedroom, 1-bath home set on a half-acre lot. The property offers wide open space for outdoor enjoyment, gardening, or gatherings. Inside, the traditional floor plan includes separate living, dining, and kitchen areas. A highlight of the home is the oversized 4-car tandem garage, an excellent option for car enthusiasts, hobbyists, or those in need of a large workshop space. Enjoy a peaceful setting while being just minutes from nearby towns, shopping, and major routes. Located in Central School District 301. Property conveyed as-is. New, private well is currently being installed on the property.
Active
Price increase: $5K (12/19)
$299,999
10N874 Rippburger Rd, Elgin, IL 60124
3beds
1,856sqft
Est.:
Single Family Residence
Built in 1889
0.5 Acres Lot
$-- Zestimate®
$162/sqft
$-- HOA
What's special
- 168 days |
- 5,266 |
- 225 |
Zillow last checked: 8 hours ago
Listing updated: January 23, 2026 at 09:56am
Listing courtesy of:
Carrie Paves (708)310-1486,
Real People Realty
Source: MRED as distributed by MLS GRID,MLS#: 12454068
Tour with a local agent
Facts & features
Interior
Bedrooms & bathrooms
- Bedrooms: 3
- Bathrooms: 1
- Full bathrooms: 1
Rooms
- Room types: Tandem Room
Primary bedroom
- Level: Second
- Area: 224 Square Feet
- Dimensions: 16X14
Bedroom 2
- Level: Second
- Area: 180 Square Feet
- Dimensions: 15X12
Bedroom 3
- Level: Second
- Area: 108 Square Feet
- Dimensions: 12X9
Dining room
- Level: Main
- Area: 224 Square Feet
- Dimensions: 16X14
Kitchen
- Level: Main
- Area: 204 Square Feet
- Dimensions: 17X12
Laundry
- Level: Basement
- Area: 273 Square Feet
- Dimensions: 21X13
Living room
- Level: Main
- Area: 240 Square Feet
- Dimensions: 16X15
Other
- Level: Second
- Area: 63 Square Feet
- Dimensions: 9X7
Heating
- Natural Gas
Cooling
- Central Air
Appliances
- Included: Range, Microwave, Dishwasher, Refrigerator, Freezer, Washer, Dryer, Water Softener Owned
- Laundry: In Unit, Laundry Chute
Features
- Separate Dining Room
- Basement: Unfinished,Full
- Attic: Unfinished
Interior area
- Total structure area: 0
- Total interior livable area: 1,856 sqft
Property
Parking
- Total spaces: 8
- Parking features: Garage Door Opener, Tandem, Yes, Detached, Garage
- Garage spaces: 4
- Has uncovered spaces: Yes
Accessibility
- Accessibility features: No Disability Access
Features
- Stories: 2
- Patio & porch: Deck
Lot
- Size: 0.5 Acres
Details
- Additional structures: Shed(s)
- Parcel number: 0522101011
- Special conditions: None
Construction
Type & style
- Home type: SingleFamily
- Property subtype: Single Family Residence
Materials
- Cedar
Condition
- New construction: No
- Year built: 1889
Utilities & green energy
- Sewer: Unknown
- Water: Well
Community & HOA
HOA
- Services included: None
Location
- Region: Elgin
Financial & listing details
- Price per square foot: $162/sqft
- Annual tax amount: $4,525
- Date on market: 8/23/2025
- Ownership: Fee Simple
Estimated market value
Not available
Estimated sales range
Not available
Not available
Price history
Price history
| Date | Event | Price |
|---|---|---|
| 12/19/2025 | Listed for sale | $299,999+1.7%$162/sqft |
Source: | ||
| 11/2/2025 | Contingent | $295,000$159/sqft |
Source: | ||
| 9/17/2025 | Listed for sale | $295,000-6.3%$159/sqft |
Source: | ||
| 9/9/2025 | Contingent | $315,000$170/sqft |
Source: | ||
| 8/23/2025 | Listed for sale | $315,000-10%$170/sqft |
Source: | ||
Public tax history
Public tax history
Tax history is unavailable.BuyAbility℠ payment
Est. payment
$2,083/mo
Principal & interest
$1441
Property taxes
$537
Home insurance
$105
Climate risks
Neighborhood: 60124
Nearby schools
GreatSchools rating
- 9/10Howard B Thomas Grade SchoolGrades: PK-5Distance: 2.9 mi
- 10/10Central Middle SchoolGrades: 8Distance: 2.6 mi
- 8/10Central High SchoolGrades: 9-12Distance: 2.9 mi
Schools provided by the listing agent
- District: 301
Source: MRED as distributed by MLS GRID. This data may not be complete. We recommend contacting the local school district to confirm school assignments for this home.
- Loading
- Loading
