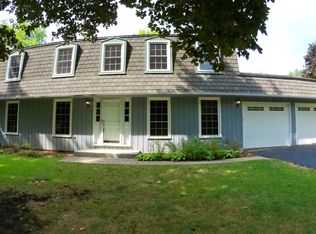Closed
$495,000
10S173 Ridge Rd, Naperville, IL 60565
3beds
1,732sqft
Single Family Residence
Built in 1969
0.53 Acres Lot
$499,100 Zestimate®
$286/sqft
$2,810 Estimated rent
Home value
$499,100
$459,000 - $544,000
$2,810/mo
Zestimate® history
Loading...
Owner options
Explore your selling options
What's special
Beautiful move-in ready 3-bedroom with a custom 3-season room that is fully updated and upgraded on a quiet tranquil almost 1/2 acre lot. Since 2016 when this owner took possession, nearly every inch of this attractive home has been redone, updated or enhanced... including hardwood flooring on the main level, wide base, a wood-like porcelain tile on the finished daylight lower level & in the sunroom, a complete kitchen remodel with Bosch O/R, SS appliances, granite and Romar custom cabinets, both baths redone and MANY other improvements - full list available in the MLS additional info- This is a great value just minutes from award-winning Dist 204 schools (including Neuqua Valley HS), an easy trip to shopping and dining options and to downtown Naperville. Just a few blocks from the Springbrook Forest Preserve and miles of walking/bike trails. Peaceful country atmosphere and close to all that Naperville has to offer!
Zillow last checked: 8 hours ago
Listing updated: July 02, 2025 at 02:24am
Listing courtesy of:
William White 630-235-9760,
Baird & Warner
Bought with:
Karina Stamper
Baird & Warner
Source: MRED as distributed by MLS GRID,MLS#: 12354483
Facts & features
Interior
Bedrooms & bathrooms
- Bedrooms: 3
- Bathrooms: 2
- Full bathrooms: 2
Primary bedroom
- Features: Flooring (Hardwood), Window Treatments (All)
- Level: Second
- Area: 143 Square Feet
- Dimensions: 13X11
Bedroom 2
- Features: Flooring (Hardwood), Window Treatments (All)
- Level: Second
- Area: 120 Square Feet
- Dimensions: 12X10
Bedroom 3
- Features: Flooring (Hardwood), Window Treatments (All)
- Level: Second
- Area: 120 Square Feet
- Dimensions: 12X10
Family room
- Features: Flooring (Porcelain Tile), Window Treatments (Blinds)
- Level: Lower
- Area: 256 Square Feet
- Dimensions: 16X16
Foyer
- Features: Flooring (Hardwood)
- Level: Main
- Area: 50 Square Feet
- Dimensions: 10X05
Kitchen
- Features: Kitchen (Eating Area-Breakfast Bar, Eating Area-Table Space, Pantry-Closet, Custom Cabinetry, Granite Counters, Pantry, SolidSurfaceCounter, Updated Kitchen), Flooring (Hardwood)
- Level: Main
- Area: 230 Square Feet
- Dimensions: 23X10
Laundry
- Features: Flooring (Porcelain Tile)
- Level: Lower
- Area: 75 Square Feet
- Dimensions: 15X05
Living room
- Features: Flooring (Hardwood), Window Treatments (Display Window(s), Curtains/Drapes)
- Level: Main
- Area: 252 Square Feet
- Dimensions: 18X14
Sun room
- Features: Flooring (Porcelain Tile)
- Level: Main
- Area: 256 Square Feet
- Dimensions: 16X16
Heating
- Natural Gas, Forced Air
Cooling
- Central Air
Appliances
- Included: Dishwasher, Refrigerator, Washer, Dryer, Stainless Steel Appliance(s), Water Purifier Owned, Water Softener
- Laundry: In Unit
Features
- Open Floorplan
- Flooring: Hardwood
- Basement: Crawl Space
- Attic: Unfinished
- Number of fireplaces: 1
- Fireplace features: Wood Burning, Family Room
Interior area
- Total structure area: 1,732
- Total interior livable area: 1,732 sqft
Property
Parking
- Total spaces: 2
- Parking features: Asphalt, Garage Door Opener, On Site, Garage Owned, Attached, Garage
- Attached garage spaces: 2
- Has uncovered spaces: Yes
Accessibility
- Accessibility features: No Disability Access
Features
- Levels: Tri-Level
- Patio & porch: Patio
- Fencing: Fenced
Lot
- Size: 0.53 Acres
- Dimensions: 105X218
- Features: Landscaped, Mature Trees
Details
- Additional structures: Shed(s)
- Parcel number: 0701011010060000
- Special conditions: None
- Other equipment: Water-Softener Owned, Ceiling Fan(s), Sump Pump
Construction
Type & style
- Home type: SingleFamily
- Property subtype: Single Family Residence
Materials
- Aluminum Siding
- Foundation: Concrete Perimeter
- Roof: Asphalt
Condition
- New construction: No
- Year built: 1969
- Major remodel year: 2016
Utilities & green energy
- Electric: Circuit Breakers
- Sewer: Septic Tank
- Water: Well
Community & neighborhood
Security
- Security features: Carbon Monoxide Detector(s)
Location
- Region: Naperville
Other
Other facts
- Listing terms: Conventional
- Ownership: Fee Simple
Price history
| Date | Event | Price |
|---|---|---|
| 7/1/2025 | Sold | $495,000+4.2%$286/sqft |
Source: | ||
| 5/9/2025 | Contingent | $475,000$274/sqft |
Source: | ||
| 5/6/2025 | Listed for sale | $475,000+75.9%$274/sqft |
Source: | ||
| 10/23/2015 | Sold | $270,000-5.2%$156/sqft |
Source: Public Record Report a problem | ||
| 8/18/2015 | Pending sale | $284,900$164/sqft |
Source: RE/MAX of Naperville #08984930 Report a problem | ||
Public tax history
| Year | Property taxes | Tax assessment |
|---|---|---|
| 2023 | $6,587 +2% | $109,522 +5.7% |
| 2022 | $6,456 +5.1% | $103,614 +5% |
| 2021 | $6,141 +1.9% | $98,680 +1.6% |
Find assessor info on the county website
Neighborhood: 60565
Nearby schools
GreatSchools rating
- 5/10Robert Clow Elementary SchoolGrades: K-5Distance: 0.6 mi
- 9/10Gordon Gregory Middle SchoolGrades: 6-8Distance: 0.9 mi
- 10/10Neuqua Valley High SchoolGrades: 9-12Distance: 1.8 mi
Schools provided by the listing agent
- Elementary: Clow Elementary School
- Middle: Gregory Middle School
- High: Neuqua Valley High School
- District: 204
Source: MRED as distributed by MLS GRID. This data may not be complete. We recommend contacting the local school district to confirm school assignments for this home.
Get a cash offer in 3 minutes
Find out how much your home could sell for in as little as 3 minutes with a no-obligation cash offer.
Estimated market value$499,100
Get a cash offer in 3 minutes
Find out how much your home could sell for in as little as 3 minutes with a no-obligation cash offer.
Estimated market value
$499,100
