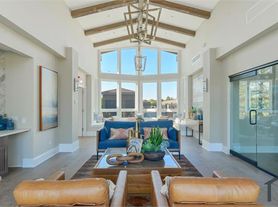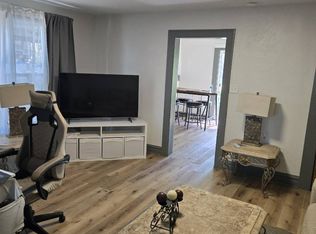AWESOME END UNIT TOWNHOME WITH A MAIN FLOOR PRIMARY SUITE OFFERS AN OPEN FLOOR PLAN THAT FEATURES: DRAMATIC 2 STORY CEILING IN LIVING ROOM WITH BRICK FIREPLACE IS OPEN TO DINING ROOM, EAT IN KITCHEN WITH ALL WHITE APPLIANCES, OAK CABINETS ALSO POWDER ROOM AND LAUNDRY ALL WITH LUXURY PLANK FLOORING NEW IN 2025 2ND FLOOR FEATURES 2 LARGE BEDROOMS WITH 1 FULL BATH.NEW IN 2025 FINISHED BASEMENT WITH HUGE FAMILY ROOM PLUS FULL BATH AND 2 EXTRA BEDROOMS. PATIO LOCATED OFF LIVING ROOM, 2 CAR ATTACHED GARAGE COMPLETE THIS SPACIOUS RENTAL LOCATION CLOSE TO SHOPS, HIGHWAYS, ETC.
Townhouse for rent
$3,800/mo
10S431 Carrington Cir #D, Willowbrook, IL 60527
5beds
2,001sqft
Price may not include required fees and charges.
Townhouse
Available now
-- Pets
Central air
In unit laundry
2 Attached garage spaces parking
Natural gas, forced air, fireplace
What's special
- 47 days
- on Zillow |
- -- |
- -- |
Travel times
Looking to buy when your lease ends?
Consider a first-time homebuyer savings account designed to grow your down payment with up to a 6% match & 3.83% APY.
Facts & features
Interior
Bedrooms & bathrooms
- Bedrooms: 5
- Bathrooms: 3
- Full bathrooms: 2
- 1/2 bathrooms: 1
Heating
- Natural Gas, Forced Air, Fireplace
Cooling
- Central Air
Appliances
- Included: Dishwasher, Dryer, Microwave, Oven, Range, Refrigerator, Stove, Washer
- Laundry: In Unit, Main Level, Washer Hookup
Features
- 1st Floor Bedroom, 1st Floor Full Bath, Vaulted Ceiling(s)
- Has basement: Yes
- Has fireplace: Yes
- Furnished: Yes
Interior area
- Total interior livable area: 2,001 sqft
Property
Parking
- Total spaces: 2
- Parking features: Attached, Garage, Covered
- Has attached garage: Yes
- Details: Contact manager
Features
- Exterior features: 1st Floor Bedroom, 1st Floor Full Bath, Asphalt, Attached, Bedroom 5, Exterior Maintenance included in rent, Garage, Garage Door Opener, Garage Owned, Gardener included in rent, Gas Starter, Heating system: Forced Air, Heating: Gas, In Unit, Living Room, Main Level, No Disability Access, On Site, Patio, Porch, Roof Type: Asphalt, Snow Removal included in rent, Vaulted Ceiling(s), Washer Hookup, Wood Burning
Details
- Parcel number: 1002313025
Construction
Type & style
- Home type: Townhouse
- Property subtype: Townhouse
Materials
- Roof: Asphalt
Condition
- Year built: 2007
Community & HOA
Location
- Region: Willowbrook
Financial & listing details
- Lease term: 12 Months
Price history
| Date | Event | Price |
|---|---|---|
| 9/11/2025 | Price change | $3,800-5%$2/sqft |
Source: MRED as distributed by MLS GRID #12445123 | ||
| 8/18/2025 | Listed for rent | $4,000$2/sqft |
Source: MRED as distributed by MLS GRID #12445123 | ||
| 5/24/2024 | Sold | $430,000+2.4%$215/sqft |
Source: | ||
| 4/26/2024 | Pending sale | $420,000$210/sqft |
Source: | ||
| 4/24/2024 | Listed for sale | $420,000$210/sqft |
Source: | ||

