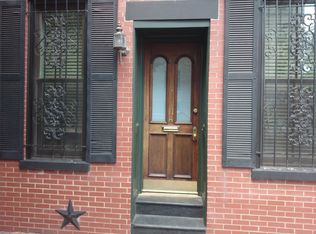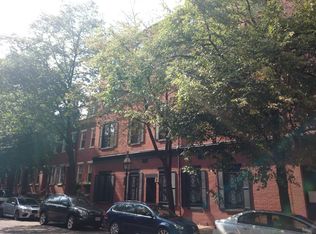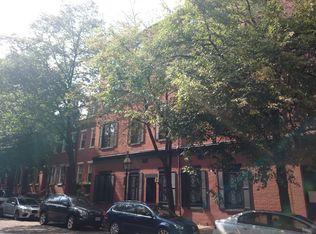Sold for $995,000 on 06/27/25
$995,000
11-11C Appleton St #1, Boston, MA 02116
2beds
1,007sqft
Condominium, Duplex
Built in 1880
-- sqft lot
$-- Zestimate®
$988/sqft
$-- Estimated rent
Home value
Not available
Estimated sales range
Not available
Not available
Zestimate® history
Loading...
Owner options
Explore your selling options
What's special
Bright and sunny condominium in the very best part of Boston's vibrant South End. You'll enjoy the privacy and convenience of the property's direct private entrance which opens into a dramatic foyer with soaring ceilings, a large coat closet, and two large South-facing windows. Two bedrooms with excellent storage are separated by a full bathroom. The garden level features an open living/dining/kitchen floor plan with Silestone™ counters, breakfast bar, hardwood floors, a convenient half bath, washer/dryer, and a classic wood burning fireplace framed by custom cabinetry. Enjoy evening cocktails and sensational Back Bay skyline views from the large common roof deck. Professionally managed, pet friendly association. A+ location with easy access to the South End's best restaurants, galleries, and shops. Just minutes to Copley Sq., Tufts Medical Center, Back Bay, Theater District, Downtown, T, and much more. Ask Listing Agent about the many nearby off-street parking options available.
Zillow last checked: 8 hours ago
Listing updated: June 27, 2025 at 10:46am
Listed by:
David F. Crowley 617-921-1105,
Donnelly + Co. 617-982-0160
Bought with:
Ramsay and Company
Leading Edge Real Estate
Source: MLS PIN,MLS#: 73364429
Facts & features
Interior
Bedrooms & bathrooms
- Bedrooms: 2
- Bathrooms: 2
- Full bathrooms: 1
- 1/2 bathrooms: 1
Primary bedroom
- Level: Second
Bedroom 2
- Level: Second
Primary bathroom
- Features: No
Bathroom 1
- Level: First
Bathroom 2
- Level: Second
Dining room
- Level: First
Kitchen
- Level: First
Living room
- Level: First
Heating
- Baseboard, Electric
Cooling
- Window Unit(s), Wall Unit(s)
Appliances
- Laundry: First Floor, In Unit, Electric Dryer Hookup, Washer Hookup
Features
- Internet Available - Broadband
- Flooring: Tile, Carpet, Hardwood
- Basement: None
- Number of fireplaces: 1
- Common walls with other units/homes: End Unit
Interior area
- Total structure area: 1,007
- Total interior livable area: 1,007 sqft
- Finished area above ground: 537
- Finished area below ground: 470
Property
Parking
- Parking features: On Street
- Has uncovered spaces: Yes
Features
- Entry location: Unit Placement(Street,Front,Partially Below Grade)
- Patio & porch: Deck - Roof
- Exterior features: Deck - Roof
Details
- Parcel number: 0500916018,3357810
- Zoning: Res
Construction
Type & style
- Home type: Condo
- Property subtype: Condominium, Duplex
- Attached to another structure: Yes
Materials
- Brick
- Roof: Rubber
Condition
- Year built: 1880
- Major remodel year: 1981
Utilities & green energy
- Sewer: Public Sewer
- Water: Public
- Utilities for property: for Electric Range, for Electric Oven, for Electric Dryer, Washer Hookup
Community & neighborhood
Community
- Community features: Public Transportation, Shopping, Park, Medical Facility, Bike Path, Highway Access, Public School, T-Station, University
Location
- Region: Boston
HOA & financial
HOA
- HOA fee: $479 monthly
- Services included: Water, Sewer, Insurance, Snow Removal
Price history
| Date | Event | Price |
|---|---|---|
| 6/27/2025 | Sold | $995,000-0.3%$988/sqft |
Source: MLS PIN #73364429 | ||
| 5/1/2025 | Contingent | $998,000$991/sqft |
Source: MLS PIN #73364429 | ||
| 4/24/2025 | Listed for sale | $998,000$991/sqft |
Source: MLS PIN #73364429 | ||
Public tax history
Tax history is unavailable.
Neighborhood: South End
Nearby schools
GreatSchools rating
- 1/10Mel H King ElementaryGrades: 2-12Distance: 0.2 mi
- 3/10Quincy Upper SchoolGrades: 6-12Distance: 0.2 mi
- 2/10Boston Adult AcademyGrades: 11-12Distance: 0.2 mi

Get pre-qualified for a loan
At Zillow Home Loans, we can pre-qualify you in as little as 5 minutes with no impact to your credit score.An equal housing lender. NMLS #10287.


