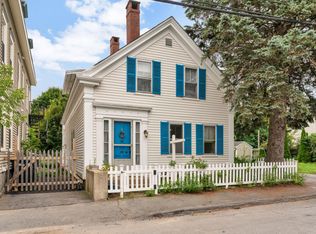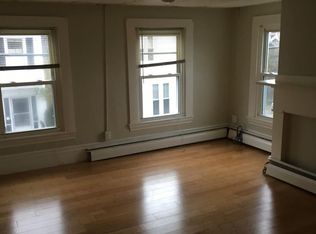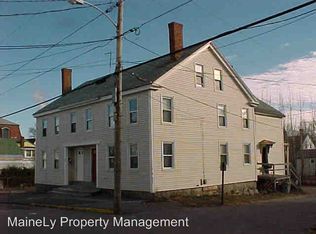Motivated Seller! Lovely well maintained 5 bedroom 2 bath New Englander. This home boasts of character and craftsmanship with tray ceilings, archways, and modern light fixtures. Kitchen has stainless steel appliances including a two-oven stove, and granite tile counter-tops, center island with breakfast bar & large walk in pantry. Roof has heating coils to keep the snow away, three heating sources; forced hot water, heat pump/AC, & smart pellet stove, you can't go wrong! Finished rooms in the basement if you want an extra game room, or workout room. Fenced in-town lot with lilac trees, shrubs, and rose bushes & perennial gardens. Entertain guests in 24 x 12 enclosed porch addition that leads to a private covered outdoor back porch wired for a hot tub. A spacious side deck off the kitchen for cook outs & a covered porch on the front of the house. Many improvements! See improvement list with disclosures. Biddeford's historic downtown with restaurants, shops, & walking distance to Biddeford City Theater. Home Warranty to Buyer for a full year! Move in ready! This property can be converted back into a two-unit duplex with two electric meters currently in operation.
This property is off market, which means it's not currently listed for sale or rent on Zillow. This may be different from what's available on other websites or public sources.



