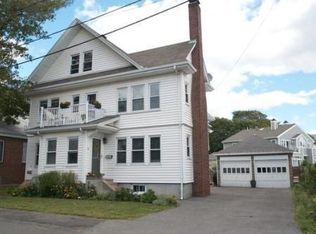Sold for $625,000 on 10/22/25
$625,000
11-15 Kings Beach Ter, Swampscott, MA 01907
4beds
2,082sqft
Condominium
Built in 1935
-- sqft lot
$-- Zestimate®
$300/sqft
$-- Estimated rent
Home value
Not available
Estimated sales range
Not available
Not available
Zestimate® history
Loading...
Owner options
Explore your selling options
What's special
Sun-drenched 4BR/2BA duplex on a quiet cul-de-sac just one block from Kings Beach, with ocean views throughout. The main level features a living room w/fireplace and balcony, dining room, kitchen w/stainless appliances, gas range, and 3 large picture windows framing the waves. Enjoy additional views from the covered deck off the kitchen. Three bedrooms on the first floor, with a private primary suite upstairs featuring en suite bath, 3 skylights, and open loft ideal for office or reading nook. Ample storage including attic space, deeded basement storage, and 3 large closets. Shared fenced yard, 1 garage space + 2 off-street spots w/ EV hook up. New roof (2023), steam heating systems replaced 2025 under transferable warranty, hot water tank 2021, upstairs bath & floors 2022. Close to Swampscott shops, dining, Linscott Park events, farmers market, and just 0.7 mi to the commuter rail. A rare opportunity for coastal living with comfort, convenience, and character.
Zillow last checked: 8 hours ago
Listing updated: October 22, 2025 at 01:45pm
Listed by:
Mission Realty Advisors 617-942-1609,
Compass 617-752-6845,
Nicholas Bacon 617-388-2300
Bought with:
Paula Pickett
Coldwell Banker Realty - Marblehead
Source: MLS PIN,MLS#: 73434370
Facts & features
Interior
Bedrooms & bathrooms
- Bedrooms: 4
- Bathrooms: 2
- Full bathrooms: 2
Primary bedroom
- Features: Skylight, Cathedral Ceiling(s), Ceiling Fan(s), Flooring - Vinyl
- Level: Third
Bedroom 2
- Features: Closet, Flooring - Hardwood
- Level: Second
Bedroom 3
- Features: Closet, Flooring - Hardwood
- Level: Second
Bedroom 4
- Features: Closet, Flooring - Hardwood
- Level: Second
Bathroom 1
- Features: Bathroom - Tiled With Tub & Shower, Flooring - Stone/Ceramic Tile
- Level: First
Bathroom 2
- Features: Bathroom - Tiled With Shower Stall
- Level: Second
Dining room
- Features: Ceiling Fan(s), Flooring - Hardwood
- Level: Second
Kitchen
- Features: Ceiling Fan(s), Flooring - Stone/Ceramic Tile, Window(s) - Picture
- Level: Second
Living room
- Features: Flooring - Hardwood, Balcony - Exterior
- Level: Second
Heating
- Baseboard, Hot Water, Steam, Natural Gas
Cooling
- Window Unit(s)
Appliances
- Laundry: Third Floor, In Unit, Electric Dryer Hookup, Washer Hookup
Features
- Closet, Attic Access, Sitting Room, Foyer
- Flooring: Wood, Tile, Vinyl
- Windows: Insulated Windows
- Has basement: Yes
- Number of fireplaces: 1
Interior area
- Total structure area: 2,082
- Total interior livable area: 2,082 sqft
- Finished area above ground: 2,082
Property
Parking
- Total spaces: 3
- Parking features: Detached, Off Street, On Street
- Garage spaces: 1
- Uncovered spaces: 2
Features
- Entry location: Unit Placement(Upper)
- Patio & porch: Deck - Wood
- Exterior features: Deck - Wood, Balcony, Fenced Yard, Garden
- Fencing: Fenced
- Waterfront features: Waterfront, Ocean, Bay, Harbor, Walk to, Public, Ocean, 0 to 1/10 Mile To Beach, Beach Ownership(Public)
Details
- Parcel number: 11772,4641147
- Zoning: A4
Construction
Type & style
- Home type: Condo
- Property subtype: Condominium
Materials
- Frame
- Roof: Shingle
Condition
- Year built: 1935
Utilities & green energy
- Electric: 100 Amp Service
- Sewer: Public Sewer
- Water: Public
- Utilities for property: for Gas Range, for Gas Oven, for Electric Dryer, Washer Hookup
Community & neighborhood
Community
- Community features: Public Transportation, Shopping, Park, Walk/Jog Trails, Golf, Medical Facility, Bike Path, Conservation Area, House of Worship, Marina, Private School, Public School, T-Station
Location
- Region: Swampscott
HOA & financial
HOA
- HOA fee: $421 monthly
- Services included: Water, Sewer, Insurance
Price history
| Date | Event | Price |
|---|---|---|
| 10/22/2025 | Sold | $625,000-3.8%$300/sqft |
Source: MLS PIN #73434370 | ||
| 9/23/2025 | Listed for sale | $650,000$312/sqft |
Source: MLS PIN #73434370 | ||
Public tax history
Tax history is unavailable.
Neighborhood: 01907
Nearby schools
GreatSchools rating
- 7/10Swampscott Middle SchoolGrades: PK,5-8Distance: 1 mi
- 8/10Swampscott High SchoolGrades: 9-12Distance: 0.7 mi
Schools provided by the listing agent
- Elementary: Swampscott Elementary
- Middle: Swampscott Middle School
- High: Swampscott High School
Source: MLS PIN. This data may not be complete. We recommend contacting the local school district to confirm school assignments for this home.

Get pre-qualified for a loan
At Zillow Home Loans, we can pre-qualify you in as little as 5 minutes with no impact to your credit score.An equal housing lender. NMLS #10287.
