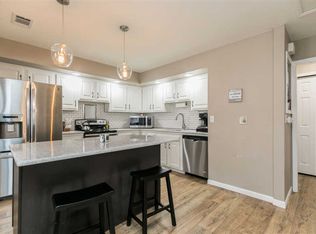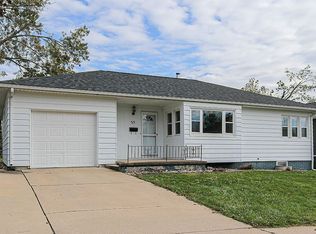Open floor plan on this split level home with 4 bedrooms, fenced yard in an established neighborhood. Close to schools and shopping. Backyard has a nice play set for the kids and fully fenced privacy fence. Inside the home features eat in kitchen looking over the living area and up a few steps to the bedrooms and bath. New carpet going in the upper level bedrooms, hallway, and stairs. Lower level is finished with a family room and fourth bedroom with egress window. Laundry area (washer and dryer stay)and bath with shower, lavatory and sink. Hurry, Call for a showing today!
This property is off market, which means it's not currently listed for sale or rent on Zillow. This may be different from what's available on other websites or public sources.


