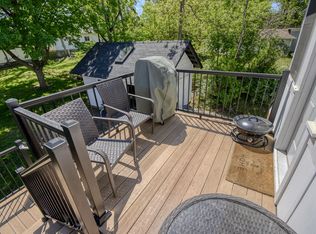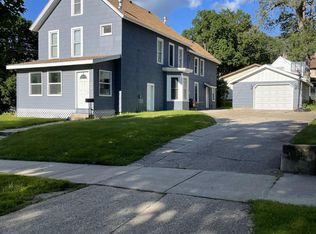Closed
$255,000
11 3rd Ave NW, Faribault, MN 55021
3beds
2,192sqft
Single Family Residence
Built in 1870
0.17 Square Feet Lot
$280,100 Zestimate®
$116/sqft
$2,272 Estimated rent
Home value
$280,100
$266,000 - $294,000
$2,272/mo
Zestimate® history
Loading...
Owner options
Explore your selling options
What's special
Don't miss out on this fantastic opportunity! This home can be a single family home, as owner occupied with rental unit, or as a duplex!! So many updates and thoughtful design! Come see this dreamy 1870 home with new plumbing, siding, roof, gas burning wood stove, flooring, many new windows and boiler! Penny tile in both updated bathrooms. Too many to list! Owner kept the original charm with stain glass windows and preserved wood work leading up to 2 bedroom unit! New maintenance free composite deck to a NOW four season sunroom. Heat added for your comfort! Have someone else pay your mortgage!
Zillow last checked: 8 hours ago
Listing updated: May 06, 2025 at 02:00pm
Listed by:
Becky Penttila 612-810-0930,
Coldwell Banker Realty
Bought with:
Compass
Source: NorthstarMLS as distributed by MLS GRID,MLS#: 6272348
Facts & features
Interior
Bedrooms & bathrooms
- Bedrooms: 3
- Bathrooms: 2
- Full bathrooms: 2
Bedroom 1
- Level: Main
- Area: 115.5 Square Feet
- Dimensions: 11x10.5
Bedroom 2
- Level: Upper
- Area: 143 Square Feet
- Dimensions: 11x13
Bedroom 3
- Level: Upper
- Area: 110 Square Feet
- Dimensions: 11x10
Deck
- Level: Upper
- Area: 64 Square Feet
- Dimensions: 8x8
Dining room
- Level: Main
- Area: 99 Square Feet
- Dimensions: 9x11
Family room
- Level: Main
- Area: 189 Square Feet
- Dimensions: 14x13.5
Family room
- Level: Upper
- Area: 228 Square Feet
- Dimensions: 19x12
Other
- Level: Upper
- Area: 224 Square Feet
- Dimensions: 14x16
Informal dining room
- Level: Upper
- Area: 99 Square Feet
- Dimensions: 9x11
Kitchen
- Level: Main
- Area: 169 Square Feet
- Dimensions: 13x13
Kitchen 2nd
- Level: Upper
- Area: 132 Square Feet
- Dimensions: 12x11
Living room
- Level: Main
- Area: 210 Square Feet
- Dimensions: 14x15
Heating
- Boiler, Hot Water, Wood Stove
Cooling
- Window Unit(s)
Appliances
- Included: Dryer, Exhaust Fan, Freezer, Gas Water Heater, Microwave, Range, Refrigerator, Washer
Features
- Basement: Full,Unfinished
- Number of fireplaces: 1
- Fireplace features: Free Standing, Gas, Living Room, Wood Burning Stove
Interior area
- Total structure area: 2,192
- Total interior livable area: 2,192 sqft
- Finished area above ground: 2,192
- Finished area below ground: 0
Property
Parking
- Total spaces: 1
- Parking features: Detached
- Garage spaces: 1
Accessibility
- Accessibility features: None
Features
- Levels: Two
- Stories: 2
- Fencing: Partial,Wood
Lot
- Size: 0.17 sqft
- Dimensions: 66 x 110
- Features: Many Trees
Details
- Foundation area: 1096
- Parcel number: 1831126529
- Lease amount: $0
- Zoning description: Residential-Single Family
Construction
Type & style
- Home type: SingleFamily
- Property subtype: Single Family Residence
Materials
- Fiber Cement, Wood Siding, Timber/Post & Beam, Brick, Stone
- Foundation: Brick/Mortar, Stone
- Roof: Age 8 Years or Less,Composition,Metal,Pitched
Condition
- Age of Property: 155
- New construction: No
- Year built: 1870
Utilities & green energy
- Electric: Circuit Breakers
- Gas: Natural Gas
- Sewer: City Sewer/Connected
- Water: City Water/Connected
Community & neighborhood
Location
- Region: Faribault
HOA & financial
HOA
- Has HOA: No
Price history
| Date | Event | Price |
|---|---|---|
| 5/31/2025 | Listing removed | $1,600$1/sqft |
Source: Zillow Rentals | ||
| 5/22/2025 | Listed for rent | $1,600$1/sqft |
Source: Zillow Rentals | ||
| 1/24/2024 | Listing removed | $259,000+1.6%$118/sqft |
Source: NorthstarMLS as distributed by MLS GRID #6272348 | ||
| 9/13/2023 | Listing removed | -- |
Source: Zillow Rentals | ||
| 8/11/2023 | Listed for rent | $1,600$1/sqft |
Source: Zillow Rentals | ||
Public tax history
| Year | Property taxes | Tax assessment |
|---|---|---|
| 2025 | $3,840 +31.5% | $271,800 +5.7% |
| 2024 | $2,920 +28.9% | $257,100 -0.7% |
| 2023 | $2,266 +8.1% | $259,000 +29.2% |
Find assessor info on the county website
Neighborhood: 55021
Nearby schools
GreatSchools rating
- 7/10Roosevelt Elementary SchoolGrades: PK-5Distance: 1.2 mi
- 2/10Faribault Middle SchoolGrades: 6-8Distance: 1.5 mi
- 4/10Faribault Senior High SchoolGrades: 9-12Distance: 0.7 mi

Get pre-qualified for a loan
At Zillow Home Loans, we can pre-qualify you in as little as 5 minutes with no impact to your credit score.An equal housing lender. NMLS #10287.
Sell for more on Zillow
Get a free Zillow Showcase℠ listing and you could sell for .
$280,100
2% more+ $5,602
With Zillow Showcase(estimated)
$285,702
