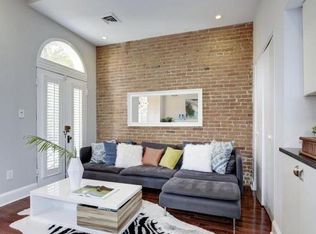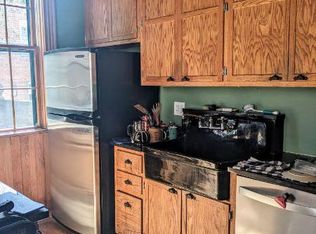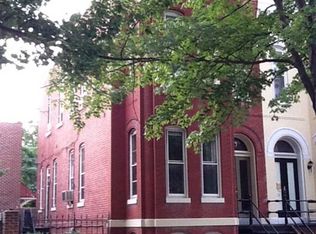Sold for $1,556,000 on 05/01/25
$1,556,000
11 6th St SE, Washington, DC 20003
4beds
2,257sqft
Single Family Residence
Built in 1908
1,133 Square Feet Lot
$1,573,200 Zestimate®
$689/sqft
$6,342 Estimated rent
Home value
$1,573,200
$1.48M - $1.67M
$6,342/mo
Zestimate® history
Loading...
Owner options
Explore your selling options
What's special
Welcome to 11 6th Street SE, a captivating residence nestled in the heart of the esteemed Capitol Hill neighborhood. Elegantly positioned near the famed tree-lined East Capitol Street, this distinguished semi-detached home offers an exquisite blend of historic allure and modern sophistication. Built in 1908, this 4 Bedroom, 3.5 Bathroom home unfolds over 2,373 SF (per floorplans and tax record) of beautifully finished living space across three levels. The inviting front garden and expansive back deck provide serene outdoor retreats, perfect for relaxation or social gatherings. Upon entering through the formal vestibule, you are greeted by original hardwood floors and intricate woodwork that speak to the home's storied past. The main floor's Living Room exudes warmth with one of the two charming Wood-Burning Fireplaces, embraced by built-in bookcases and illuminated by a traditional bay window. A stunning globed chandelier, suspended from a ceiling medallion, casts an elegant glow. The spacious separate Dining Room with crystal chandelier seamlessly transitions to the well-appointed Kitchen, featuring quartz countertops, a generous breakfast bar, and 2 ovens, offering both style and functionality for culinary endeavors. The main level is completed by a convenient powder room. Ascending to the upper level, the Primary Suite is a sanctuary of comfort, designed to accommodate a king-size bed and accompanied by practical built-ins, a sunny bay window, and a luxurious primary bath. Two additional bedrooms, each with thoughtful details like exposed brick and ample storage, share a 2nd full Bathroom adorned with marble and chrome fixtures. The flexible Lower Level, accessible through a wide glass door, offers a versatile space, perfect for a den, in-law suite or as an income-generating option. This cozy area features a Kitchenette, a second Fireplace, and a 4th bedroom, alongside a full Bath and a Utility Room equipped with a Washer and Dryer. Recent updates include a Navean Boiler (2024) for the upper levels radiant heat, AC condenser (2020) for the upper levels, and separate heating and cooling units for the lower level, ensuring comfort throughout the year. With a Walk Score of 95, a Bike Score of 98, and convenience to Metrorail, bus, I-395, and Reagan as well as other airports, 11 6th Street SE is not just a home; it is a testament to timeless elegance and contemporary living, perfectly situated in one of Washington, DC's most desirable enclaves. (Note that SF figures shown are not to be used for valuations.)
Zillow last checked: 8 hours ago
Listing updated: May 06, 2025 at 08:25am
Listed by:
Megan Shapiro 202-329-4068,
Compass
Bought with:
Jackie Sink, SP98373057
Compass
Source: Bright MLS,MLS#: DCDC2184764
Facts & features
Interior
Bedrooms & bathrooms
- Bedrooms: 4
- Bathrooms: 4
- Full bathrooms: 3
- 1/2 bathrooms: 1
- Main level bathrooms: 1
Basement
- Area: 791
Heating
- Radiator, Natural Gas
Cooling
- Central Air, Ductless, Electric
Appliances
- Included: Microwave, Dishwasher, Disposal, Dryer, Exhaust Fan, Oven, Oven/Range - Gas, Refrigerator, Washer, Water Heater, Gas Water Heater
- Laundry: Lower Level
Features
- Built-in Features, Crown Molding, Dining Area, Floor Plan - Traditional, Formal/Separate Dining Room, Eat-in Kitchen, Kitchen Island, Primary Bath(s), Recessed Lighting
- Flooring: Hardwood, Carpet, Ceramic Tile, Wood
- Basement: Connecting Stairway,Full,Finished,Interior Entry,Shelving,Windows,Front Entrance
- Number of fireplaces: 2
- Fireplace features: Mantel(s), Wood Burning
Interior area
- Total structure area: 2,373
- Total interior livable area: 2,257 sqft
- Finished area above ground: 1,582
- Finished area below ground: 675
Property
Parking
- Parking features: On Street
- Has uncovered spaces: Yes
Accessibility
- Accessibility features: None
Features
- Levels: Three
- Stories: 3
- Patio & porch: Deck
- Exterior features: Sidewalks
- Pool features: None
Lot
- Size: 1,133 sqft
- Features: Urban Land-Sassafras-Chillum
Details
- Additional structures: Above Grade, Below Grade
- Parcel number: 0841//0809
- Zoning: RF-3
- Special conditions: Standard
Construction
Type & style
- Home type: SingleFamily
- Architectural style: Victorian
- Property subtype: Single Family Residence
- Attached to another structure: Yes
Materials
- Brick
- Foundation: Brick/Mortar
Condition
- Excellent
- New construction: No
- Year built: 1908
Utilities & green energy
- Sewer: Public Sewer
- Water: Public
Community & neighborhood
Location
- Region: Washington
- Subdivision: Capitol Hill
Other
Other facts
- Listing agreement: Exclusive Right To Sell
- Ownership: Fee Simple
Price history
| Date | Event | Price |
|---|---|---|
| 5/1/2025 | Sold | $1,556,000-2.8%$689/sqft |
Source: | ||
| 4/15/2025 | Pending sale | $1,600,000$709/sqft |
Source: | ||
| 3/19/2025 | Listing removed | $1,600,000$709/sqft |
Source: | ||
| 3/12/2025 | Listed for sale | $1,600,000+22.4%$709/sqft |
Source: | ||
| 12/5/2019 | Sold | $1,307,000+2.5%$579/sqft |
Source: Public Record | ||
Public tax history
| Year | Property taxes | Tax assessment |
|---|---|---|
| 2025 | $10,683 +3% | $1,346,730 +3% |
| 2024 | $10,373 +1.5% | $1,307,350 +1.6% |
| 2023 | $10,220 +3% | $1,286,350 +3.2% |
Find assessor info on the county website
Neighborhood: Capitol Hill
Nearby schools
GreatSchools rating
- 9/10Brent Elementary SchoolGrades: PK-5Distance: 0.3 mi
- 4/10Jefferson Middle School AcademyGrades: 6-8Distance: 1.5 mi
- 2/10Eastern High SchoolGrades: 9-12Distance: 1 mi
Schools provided by the listing agent
- District: District Of Columbia Public Schools
Source: Bright MLS. This data may not be complete. We recommend contacting the local school district to confirm school assignments for this home.

Get pre-qualified for a loan
At Zillow Home Loans, we can pre-qualify you in as little as 5 minutes with no impact to your credit score.An equal housing lender. NMLS #10287.
Sell for more on Zillow
Get a free Zillow Showcase℠ listing and you could sell for .
$1,573,200
2% more+ $31,464
With Zillow Showcase(estimated)
$1,604,664

