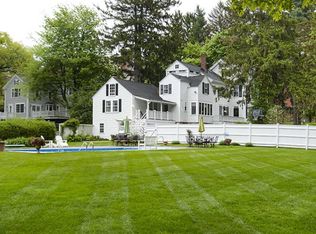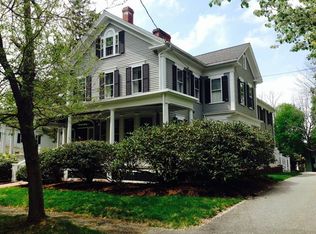Sold for $1,450,000 on 07/30/25
$1,450,000
11 Abbot St, Andover, MA 01810
3beds
2,410sqft
Single Family Residence
Built in 1850
0.42 Acres Lot
$1,444,500 Zestimate®
$602/sqft
$4,563 Estimated rent
Home value
$1,444,500
$1.33M - $1.57M
$4,563/mo
Zestimate® history
Loading...
Owner options
Explore your selling options
What's special
In-town Classic! Once in a Real Estate Lifetime does an opportunity like this come along! Town center Andover & Phillips Academy grounds are your neighborhood! Updated, treasure of a home on spectacular lot with 2 car garage, plus oversized shed or a fun playhouse. Everything is accessible from this location without needing a car, restaurants, schools, public transportation, town library, shopping & more! So many pretty Pella windows bring such natural light inside. High ceilings, gas fireplaces in the kitchen, dining room & primary bedroom, wood burning fireplace in the living room. Book lovers will appreciate the neat book nook, there's a hidden 2nd staircase to the 2nd floor & a walk up attic. Primary bedroom has a beautiful private full bathroom. Restful summer porch, and a yard perfect to accommodate a family wedding. Sidewalks, families walking by, bicycle riders, children's laughter, life is all around you! Remarkable combination of graceful tranquility & Inspiring! Priceless!
Zillow last checked: 8 hours ago
Listing updated: July 30, 2025 at 03:32pm
Listed by:
Carla Burns 978-376-5448,
Coldwell Banker Realty - Andovers/Readings Regional 978-475-2201
Bought with:
The Lucci Witte Team
William Raveis R.E. & Home Services
Source: MLS PIN,MLS#: 73393789
Facts & features
Interior
Bedrooms & bathrooms
- Bedrooms: 3
- Bathrooms: 3
- Full bathrooms: 2
- 1/2 bathrooms: 1
Primary bedroom
- Features: Bathroom - Full, Ceiling Fan(s), Flooring - Hardwood, Recessed Lighting, Closet - Double
- Level: Second
- Area: 264
- Dimensions: 12 x 22
Bedroom 2
- Features: Walk-In Closet(s), Closet, Flooring - Wall to Wall Carpet, Lighting - Overhead, Crown Molding
- Level: Second
- Area: 216
- Dimensions: 12 x 18
Bedroom 3
- Features: Closet, Flooring - Wall to Wall Carpet, Attic Access, Lighting - Overhead, Crown Molding
- Level: Second
- Area: 180
- Dimensions: 12 x 15
Primary bathroom
- Features: Yes
Bathroom 1
- Level: First
- Area: 12
- Dimensions: 3 x 4
Bathroom 2
- Features: Bathroom - Full, Skylight, Flooring - Stone/Ceramic Tile
- Level: Second
- Area: 80
- Dimensions: 8 x 10
Bathroom 3
- Features: Bathroom - 3/4, Flooring - Stone/Ceramic Tile, Beadboard, Pedestal Sink
- Level: Second
- Area: 44
- Dimensions: 4 x 11
Dining room
- Features: Closet/Cabinets - Custom Built, Flooring - Hardwood, Window(s) - Picture, French Doors, Chair Rail, Crown Molding
- Level: First
- Area: 156
- Dimensions: 12 x 13
Family room
- Features: Ceiling Fan(s), Beamed Ceilings, Closet/Cabinets - Custom Built, Flooring - Hardwood, Crown Molding
- Level: First
- Area: 264
- Dimensions: 12 x 22
Kitchen
- Features: Beamed Ceilings, Flooring - Vinyl, Countertops - Stone/Granite/Solid, Exterior Access, Recessed Lighting, Gas Stove, Crown Molding
- Level: First
- Area: 216
- Dimensions: 12 x 18
Living room
- Features: Flooring - Hardwood, Crown Molding
- Level: First
- Area: 264
- Dimensions: 12 x 22
Heating
- Hot Water, Natural Gas
Cooling
- Central Air
Appliances
- Laundry: Closet/Cabinets - Custom Built, Flooring - Hardwood, Recessed Lighting, Second Floor, Washer Hookup
Features
- Closet/Cabinets - Custom Built, Crown Molding, Closet, Ceiling Fan(s), Entrance Foyer, Library, Mud Room, Walk-up Attic
- Flooring: Tile, Vinyl, Hardwood, Flooring - Hardwood
- Doors: Storm Door(s), French Doors
- Windows: Insulated Windows, Screens
- Basement: Full,Interior Entry,Radon Remediation System,Concrete,Unfinished
- Number of fireplaces: 4
- Fireplace features: Dining Room, Kitchen, Living Room, Master Bedroom
Interior area
- Total structure area: 2,410
- Total interior livable area: 2,410 sqft
- Finished area above ground: 2,410
Property
Parking
- Total spaces: 7
- Parking features: Detached, Garage Door Opener, Garage Faces Side, Insulated, Paved Drive, Off Street, Paved
- Garage spaces: 2
- Uncovered spaces: 5
Accessibility
- Accessibility features: No
Features
- Patio & porch: Screened, Deck, Patio
- Exterior features: Porch - Screened, Deck, Patio, Rain Gutters, Storage, Professional Landscaping, Sprinkler System, Decorative Lighting, Screens, Garden
Lot
- Size: 0.42 Acres
- Features: Wooded
Details
- Parcel number: M:00074 B:00009 L:00000,1840082
- Zoning: SRA
Construction
Type & style
- Home type: SingleFamily
- Architectural style: Colonial
- Property subtype: Single Family Residence
Materials
- Frame
- Foundation: Stone
- Roof: Shingle,Rubber
Condition
- Year built: 1850
Utilities & green energy
- Electric: Generator, Circuit Breakers, Generator Connection
- Sewer: Public Sewer
- Water: Public
- Utilities for property: for Gas Range, Washer Hookup, Icemaker Connection, Generator Connection
Community & neighborhood
Community
- Community features: Public Transportation, Shopping, Tennis Court(s), Park, Walk/Jog Trails, House of Worship, Private School, Public School, T-Station, Sidewalks
Location
- Region: Andover
- Subdivision: In-town Andover neighborhood and across the street from beautiful Phillips Academy grounds!
Other
Other facts
- Road surface type: Paved
Price history
| Date | Event | Price |
|---|---|---|
| 7/30/2025 | Sold | $1,450,000+20.9%$602/sqft |
Source: MLS PIN #73393789 | ||
| 6/25/2025 | Contingent | $1,199,000$498/sqft |
Source: MLS PIN #73393789 | ||
| 6/19/2025 | Listed for sale | $1,199,000+64.2%$498/sqft |
Source: MLS PIN #73393789 | ||
| 12/2/2014 | Sold | $730,000$303/sqft |
Source: Public Record | ||
| 8/29/2014 | Sold | $730,000+47.3%$303/sqft |
Source: Public Record | ||
Public tax history
| Year | Property taxes | Tax assessment |
|---|---|---|
| 2025 | $14,857 | $1,153,500 |
| 2024 | $14,857 +4.6% | $1,153,500 +11% |
| 2023 | $14,200 | $1,039,500 |
Find assessor info on the county website
Neighborhood: 01810
Nearby schools
GreatSchools rating
- 9/10Bancroft Elementary SchoolGrades: K-5Distance: 1.2 mi
- 8/10Andover West Middle SchoolGrades: 6-8Distance: 0.8 mi
- 10/10Andover High SchoolGrades: 9-12Distance: 0.9 mi
Schools provided by the listing agent
- Elementary: Bancroft
- Middle: Doherty Middle
- High: Andover High
Source: MLS PIN. This data may not be complete. We recommend contacting the local school district to confirm school assignments for this home.
Get a cash offer in 3 minutes
Find out how much your home could sell for in as little as 3 minutes with a no-obligation cash offer.
Estimated market value
$1,444,500
Get a cash offer in 3 minutes
Find out how much your home could sell for in as little as 3 minutes with a no-obligation cash offer.
Estimated market value
$1,444,500

