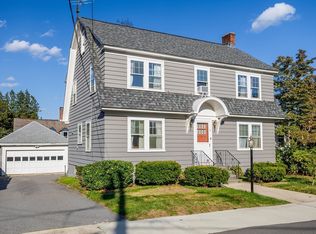If you value location, convenience and quality, then this could be the one! A spacious foyer with newly added guest ½ Bath greet you upon entering into this bright and charming colonial boasting original hardwood floors. Continue in through the easy flowing floorplan to the front to back Living Room/Dining Room space accented with a corner positioned pellet stove and sliding glass doors leading to the full length composite deck. Off the left of the Dining Room find a cabinet encased Kitchen with granite countertops and a step down landing for additional storage and access to the unfinished basement and backyard. Back in through the Dining Room and to the right enjoy a versatile and bright Family Room that could be used as an office/playroom, etc. Upper floor plan offers a Master Bedroom, 2 additional Bedrooms and a Full Bath. Enjoy a fully fenced backyard space accented with a concrete walkway off the deck with garage access. Donât delay on this centrally located gem!
This property is off market, which means it's not currently listed for sale or rent on Zillow. This may be different from what's available on other websites or public sources.

