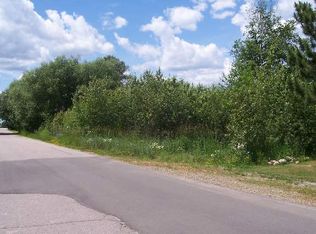Sold for $272,000
$272,000
11 Ahola Rd, Ely, MN 55731
4beds
2,367sqft
Single Family Residence
Built in 1993
0.94 Acres Lot
$271,200 Zestimate®
$115/sqft
$2,815 Estimated rent
Home value
$271,200
$258,000 - $285,000
$2,815/mo
Zestimate® history
Loading...
Owner options
Explore your selling options
What's special
Welcome to this 4-bedroom, 3-bathroom home nestled on an oversized wooded lot (just under an acre) in the scenic town of Ely, MN. Built in 1993, this spacious 2,367 sq ft home offers a comfortable and functional layout ideal for families, or anyone seeking mostly one-level in-town living in a private setting. The main floor features a bright and sunny kitchen, living room with vaulted ceiling and a cozy wood-burning fireplace, a primary bedroom, a second bedroom, a 3/4 bathroom, a convenient half bath, a laundry room, and a large flex room just off the garage—perfect for a home office, workout area, or playroom/craft room. Upstairs, you’ll find two additional bedrooms and a full bathroom, offering great separation of space for guests or family. Additional highlights include central air conditioning, city water and sewer, and an attached 2-car garage with a heated workshop—ideal for hobbies or storage. While the home has been well cared for, it does need some plumbing and drywall repairs, offering a great opportunity for buyers looking to customize or invest in a home with solid potential. This property provides privacy while still being close to downtown Ely, schools, and outdoor recreation. Don’t miss your chance to make this versatile and inviting home your own.
Zillow last checked: 8 hours ago
Listing updated: September 08, 2025 at 04:30pm
Listed by:
Lori Schulze 218-343-1787,
Keller Williams Classic Realty NW - Ely,
Heather Franciskovich 218-235-3895,
Keller Williams Classic Realty NW - Ely
Bought with:
Joseph Tome, WI 60567 - 90
Grand Properties
Source: Lake Superior Area Realtors,MLS#: 6119601
Facts & features
Interior
Bedrooms & bathrooms
- Bedrooms: 4
- Bathrooms: 3
- Full bathrooms: 1
- 3/4 bathrooms: 1
- 1/4 bathrooms: 1
- Main level bedrooms: 1
Primary bedroom
- Description: Primary bedroom with walk in closet
- Level: Main
- Area: 220 Square Feet
- Dimensions: 11 x 20
Bedroom
- Level: Main
- Area: 99 Square Feet
- Dimensions: 9 x 11
Bedroom
- Level: Upper
- Area: 165 Square Feet
- Dimensions: 11 x 15
Bedroom
- Level: Upper
- Area: 195 Square Feet
- Dimensions: 13 x 15
Bonus room
- Level: Main
- Area: 420 Square Feet
- Dimensions: 20 x 21
Kitchen
- Description: Eat in Kitchen -- combined with dining
- Level: Main
- Area: 198 Square Feet
- Dimensions: 11 x 18
Laundry
- Level: Main
- Area: 40 Square Feet
- Dimensions: 5 x 8
Living room
- Level: Main
- Area: 240 Square Feet
- Dimensions: 12 x 20
Office
- Description: Flexible space adjacent to kitchen, was used as a den, could be formal dining or something else.
- Level: Main
- Area: 150 Square Feet
- Dimensions: 10 x 15
Heating
- Forced Air, Propane
Cooling
- Central Air
Appliances
- Laundry: Main Level
Features
- Eat In Kitchen, Vaulted Ceiling(s), Walk-In Closet(s)
- Windows: Wood Frames
- Has basement: Yes
- Number of fireplaces: 1
- Fireplace features: Wood Burning
Interior area
- Total interior livable area: 2,367 sqft
- Finished area above ground: 2,367
- Finished area below ground: 0
Property
Parking
- Total spaces: 2
- Parking features: Concrete, Attached
- Attached garage spaces: 2
Lot
- Size: 0.94 Acres
- Dimensions: 328 x 125
Details
- Foundation area: 1850
- Parcel number: 030006500340, 00350, 00360
Construction
Type & style
- Home type: SingleFamily
- Architectural style: Contemporary
- Property subtype: Single Family Residence
Materials
- Metal, Frame/Wood
- Foundation: Concrete Perimeter
- Roof: Asphalt Shingle
Condition
- Previously Owned
- Year built: 1993
Utilities & green energy
- Electric: City Of Ely
- Sewer: Public Sewer
- Water: Public
Community & neighborhood
Location
- Region: Ely
Other
Other facts
- Listing terms: Cash,Conventional
Price history
| Date | Event | Price |
|---|---|---|
| 7/28/2025 | Sold | $272,000-2.9%$115/sqft |
Source: | ||
| 7/23/2025 | Pending sale | $280,000$118/sqft |
Source: | ||
| 6/20/2025 | Contingent | $280,000$118/sqft |
Source: | ||
| 5/27/2025 | Listed for sale | $280,000+700%$118/sqft |
Source: | ||
| 3/15/2014 | Listing removed | $35,000$15/sqft |
Source: Wildwoods Land Company #6002059 Report a problem | ||
Public tax history
Tax history is unavailable.
Find assessor info on the county website
Neighborhood: 55731
Nearby schools
GreatSchools rating
- 5/10Washington Elementary SchoolGrades: PK-5Distance: 0.7 mi
- 6/10Memorial Middle SchoolGrades: 6-8Distance: 0.7 mi
- 9/10Memorial SecondaryGrades: 9-12Distance: 0.7 mi

Get pre-qualified for a loan
At Zillow Home Loans, we can pre-qualify you in as little as 5 minutes with no impact to your credit score.An equal housing lender. NMLS #10287.
