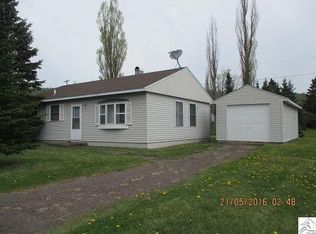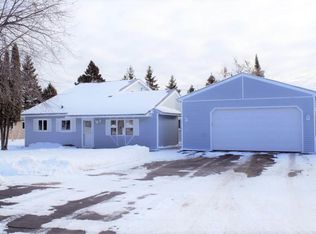Sold for $124,000 on 12/05/25
Zestimate®
$124,000
11 Aiken Cir, Silver Bay, MN 55614
3beds
932sqft
Single Family Residence
Built in 1954
10,454.4 Square Feet Lot
$124,000 Zestimate®
$133/sqft
$1,513 Estimated rent
Home value
$124,000
Estimated sales range
Not available
$1,513/mo
Zestimate® history
Loading...
Owner options
Explore your selling options
What's special
Charming 3 bedroom, 1 bath home in Silver Bay! Walk in to the spacious, bright living room which is open to the kitchen/dining area. Laundry is in the kitchen for your convenience. The breezeway/mudroom between the home and garage also walks out to the backyard ... Nice corner lot near the clinic, the Adventure Park, trails, not far from Black Beach. Make your appt today.
Zillow last checked: 8 hours ago
Listing updated: December 05, 2025 at 06:28pm
Listed by:
Gigi Maxwell 218-220-8729,
Legacy Real Estate Group LLC
Bought with:
Colleen Robertson, MN 20502698 | WI 60100
Advocate Realty Inc.
Source: Lake Superior Area Realtors,MLS#: 6119560
Facts & features
Interior
Bedrooms & bathrooms
- Bedrooms: 3
- Bathrooms: 1
- Full bathrooms: 1
- Main level bedrooms: 1
Primary bedroom
- Level: Main
- Area: 119.88 Square Feet
- Dimensions: 10.8 x 11.1
Bedroom
- Level: Main
- Area: 116.6 Square Feet
- Dimensions: 10.6 x 11
Bedroom
- Level: Main
- Area: 65.59 Square Feet
- Dimensions: 7.2 x 9.11
Bathroom
- Level: Main
- Area: 44.73 Square Feet
- Dimensions: 6.3 x 7.1
Kitchen
- Level: Main
- Area: 153.12 Square Feet
- Dimensions: 11.6 x 13.2
Living room
- Level: Main
- Area: 237.54 Square Feet
- Dimensions: 11.1 x 21.4
Mud room
- Description: Breezeway between home and garage
- Level: Main
- Area: 68 Square Feet
- Dimensions: 4 x 17
Utility room
- Level: Main
- Area: 24.99 Square Feet
- Dimensions: 4.9 x 5.1
Heating
- Forced Air, Natural Gas
Cooling
- Central Air
Appliances
- Included: Dryer, Range, Refrigerator, Washer
- Laundry: Dryer Hook-Ups, Washer Hookup
Features
- Eat In Kitchen
- Windows: Vinyl Windows
- Basement: N/A
- Has fireplace: No
Interior area
- Total interior livable area: 932 sqft
- Finished area above ground: 932
- Finished area below ground: 0
Property
Parking
- Total spaces: 1
- Parking features: Off Street, Asphalt, Detached
- Garage spaces: 1
- Has uncovered spaces: Yes
Features
- Has view: Yes
- View description: Typical
Lot
- Size: 10,454 sqft
- Dimensions: 86 x 126
- Features: Corner Lot
Details
- Parcel number: 22744002200
Construction
Type & style
- Home type: SingleFamily
- Architectural style: Ranch
- Property subtype: Single Family Residence
Materials
- Vinyl, Frame/Wood
- Roof: Asphalt Shingle
Condition
- Previously Owned
- Year built: 1954
Utilities & green energy
- Electric: Minnesota Power
- Sewer: Public Sewer
- Water: Public
- Utilities for property: Fiber Optic
Community & neighborhood
Location
- Region: Silver Bay
Other
Other facts
- Listing terms: Cash,Conventional
- Road surface type: Paved
Price history
| Date | Event | Price |
|---|---|---|
| 12/5/2025 | Sold | $124,000$133/sqft |
Source: | ||
| 11/11/2025 | Pending sale | $124,000$133/sqft |
Source: | ||
| 11/2/2025 | Contingent | $124,000$133/sqft |
Source: | ||
| 10/7/2025 | Price change | $124,000-3.9%$133/sqft |
Source: | ||
| 9/20/2025 | Price change | $129,000-4.4%$138/sqft |
Source: | ||
Public tax history
| Year | Property taxes | Tax assessment |
|---|---|---|
| 2025 | $1,688 +22.3% | $148,015 -7.6% |
| 2024 | $1,380 +28% | $160,114 +22.6% |
| 2023 | $1,078 +102.2% | $130,620 +179.1% |
Find assessor info on the county website
Neighborhood: 55614
Nearby schools
GreatSchools rating
- 7/10William Kelley Elementary SchoolGrades: PK-6Distance: 0.8 mi
- 5/10Kelley SecondaryGrades: 7-12Distance: 0.8 mi

Get pre-qualified for a loan
At Zillow Home Loans, we can pre-qualify you in as little as 5 minutes with no impact to your credit score.An equal housing lender. NMLS #10287.

