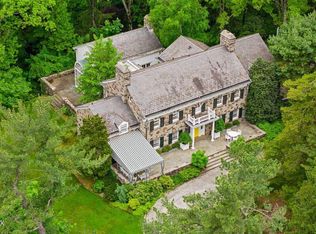Storybook English manor with exceptional architectural details, located in a coveted private association close to town. This spacious home has 6 bedrooms, 5.5 baths, large third floor bonus room with full bath, 4 fireplaces and 6,987 sq. ft. on 2.2 serene acres. Adjacent to conservation land, located in a 1 acre zone with beautiful landscaping, a heated pool and 3 car garage. First floor rooms open to 3 terraces for easy outdoor dining and entertaining. The quiet private road is perfect for walking and bicycle riding. Additional rooms include large library, family room, au pair room. The home offers great flexibility office space, playroom. This beautiful home with unique architecture and timeless character in a convenient location to everything in town offers perfect living in Greenwich.
This property is off market, which means it's not currently listed for sale or rent on Zillow. This may be different from what's available on other websites or public sources.
