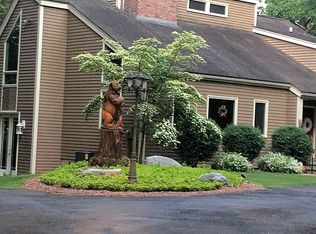Charming, Custom Contemp Ranch, Includes Many Updates! Cozy Living Room w/New Wood Burning Stove in Fireplace. Enjoy the Kitchen with Center Island, Newer Stove and Dinette Area. Remodeled Bathrooms, King Size Master Bedroom Includes Walk in Closet. Wonderful Heated Finished Basement. Hardwood Floors Throughout. Anderson Windows, Sky Lights, Huge Storage Room, New Hot Water Heater. You will love the privacy of 3 Acres, Trex Deck and Newer Trex Floored Cedar Porch! 2 Car Garage offers New Doors and Openers. No worries with this home, Move Right In!!
This property is off market, which means it's not currently listed for sale or rent on Zillow. This may be different from what's available on other websites or public sources.

